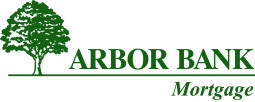818 North Shore Drive
Hastings NE, 68901About 818 North Shore Drive
From the moment you pull into the circle drive of this home North of Hastings Lake, you know it is special. The front entrance has beautiful stone steps and a view of the lake. As you open the front door, you'll notice an arched entry that leads into a large great room with a vaulted ceiling. From the luxurious primary suite to the covered wrap around deck with skylights and fans, there is plenty of space to spread out. Not to mention that there is a hot tub pad complete with electrical fit for a hot tub, or use this concrete pad for additional outdoor living space. The main level features the primary suite with custom walk in closet and deck walk out, laundry, two additional bedrooms that share a bathroom, an eat in kitchen large enough for an 8-person table, and a bonus space to be used as an office or formal dining just off the great room. Downstairs you'll find one non-conforming bedroom with a bathroom, plus space for an additional two bedrooms. The custom built-in bar downstairs separates a sizeable living area and game room. This house just keeps on going - SO MUCH space! Continue on to the exercise room, another bonus room, and a massive storage room that could easily be converted into more bedrooms if desired. That's not all! There is room for at least 6 cars between the attached garage and detached garage, both of which are individually climate controlled with epoxy floors, perfect for vehicles or entertaining. Other notable features include: wifi controlled thermostat and garage doors, whole house speaker/intercom, Hunter Douglas blinds throughout with electronic control in the primary bathroom, custom cabinetry throughout including in the basement living area, kitchen trash compacter, hose bib in the garage, extra cabinetry in the garage, dual zone HVAC and fully fenced in back yard with underground sprinklers and pot drip system. The roof was replaced 2 years ago with presidential impact resistant shingles. This stunning, one of a kind home is something you MUST see in person. You won't want to miss it. Listing agent is related to the seller.
Facts & Features
4 Bedrooms
4 Bathrooms
5
4,411 Sqft
NE
1992
Ranch
Watson
HMS
HHS
Interior
| Cooling | Gas Forced Air,Central Air |
| Fireplaces | n/a |
| Other Features | Garage Door Opener, Smoke Detector, Humidifier, Skylight(s), Walk In Closets, Intercom System |
| Heating | Gas Forced Air,Central Air |
| Appliances | n/a |
Exterior
| Roof | Comp/Shingle |
| Exterior | n/a |
| Other Features | n/a |
| Garage Type | Attached |
| Garage Spaces | 5 |
Mortgage Calculator
Est. Mo. Payment: $1,234.00
This is not a commitment to lend. Not all borrowers will qualify. This is for illustrative purposes only and estimates are based on information you provided. Interest rates, mortgage insurance rates, and programs are subject to credit approval and available rates and terms will vary, sometimes drastically, based on borrower eligibility and program selected. For accurate interest rates and mortgage insurance rates please contact your mortgage consultant. For illustrative purposes FHA/VA and USDA loan amounts will include an estimate for the financed upfront MI amount.
The data relating to real estate for sale or rent on this web site comes in part from participation in IDX of one or more Multiple Listing Services. The listing broker is shown on each property’s page. Some properties which appear for sale on this web site may subsequently have sold or may no longer be available. All information provided is deemed reliable but is not guaranteed and should be independently verified. IDX information is provided for consumers’ personal, non-commercial use, and may not be used for any purpose other than to identify prospective properties consumers may be interested in purchasing. Listing information copyright 2026.
By pressing Submit, you agree that Nebraska Realty and their real estate professionals may call, email or text you about your request. You also agree to our Terms of Service & Privacy Policy.







