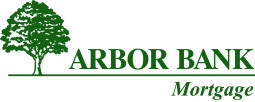908 E 42ND STREET 4020 Hilltop Place
Scottsbluff NE, 69361About 908 E 42ND STREET 4020 Hilltop Place
This gorgeous, sprawling estate—over 8,000 sq. feet— is filled with luxury amenities, oversized rooms, and a beautiful mix of modernized design elements with traditional class. Every room has been updated in the last 4 years, including a remodel of the kitchen and bathrooms, making it a turn-key property for you to move in and enjoy. Almost every room has custom built-ins made from solid wood, that help define the spaces and provide beauty, consistency, and organization throughout the whole house. Primary suite includes a double room primary bath, with dual water closets, 4x8 luxury tile shower with multiple shower heads, and separate jetted tub, both new in 2024. Huge walk-in closet with island, that connects to one of the laundry rooms. The kitchen was remodeled in 2023, adding some custom-built cabinetry and all newly painted with sleek modern hardware, updated lighting fixtures, all new luxury quartz countertops, modern backsplash, pot filler with glass guard for protection behind stove, all new appliances, including dishwasher, GE Cafe double oven, drawer microwave, and an induction cooktop. Also, a Delta kitchen faucet with automatic sensor, and filtered water at sink. Brand new 48-inch signature series refrigerator with craft ice drawer installed in July 2024 completing the update. All 4 bedrooms have connected bathrooms. Bonus room that can be used as a 5th bedroom, currently being used as home gym. Game room with wet bar. Extremely large formal living room with step down sunroom, also includes a wet bar. 2 laundry rooms. 3 car attached garage with deck overhead that walks out from upper level. Whole house exterior painted in 2023, including black iron fence and pillars, and new class 4 roof installed that year as well. Sports court concrete pad measuring ~50x80, in-ground trampoline, large stamped concrete patio in back, and lots of mature trees, as well as newly planted fruit trees round out the main property. Guest house property features a 2 bed/1 bath guest house south of the main house, fully fenced backyard, with a 2-car attached garage. Guest house could be great rental or Airbnb opportunity! The large barn property sits south of the guest house, with full concrete flooring, partially landscaped on street side with multi-tone crushed rock, and the area behind it has been prepped for a raised garden. All of this sits on 4.5 acres right at the edge of town.
Facts & Features
4 Bedrooms
4 Bathrooms
3
0 Sqft
1955
Multi-Level
Interior
| Cooling | Gas Forc Air,Central Air |
| Fireplaces | 1 |
| Other Features | Garage Door Opener, Walk In Closets |
| Heating | Gas Forc Air,Central Air |
| Appliances | n/a |
Exterior
| Roof | Comp/Shingle |
| Exterior | n/a |
| Other Features | n/a |
| Garage Type | Attached |
| Garage Spaces | 3 |
Mortgage Calculator
Est. Mo. Payment: $1,234.00
This is not a commitment to lend. Not all borrowers will qualify. This is for illustrative purposes only and estimates are based on information you provided. Interest rates, mortgage insurance rates, and programs are subject to credit approval and available rates and terms will vary, sometimes drastically, based on borrower eligibility and program selected. For accurate interest rates and mortgage insurance rates please contact your mortgage consultant. For illustrative purposes FHA/VA and USDA loan amounts will include an estimate for the financed upfront MI amount.
The data relating to real estate for sale or rent on this web site comes in part from participation in IDX of one or more Multiple Listing Services. The listing broker is shown on each property’s page. Some properties which appear for sale on this web site may subsequently have sold or may no longer be available. All information provided is deemed reliable but is not guaranteed and should be independently verified. IDX information is provided for consumers’ personal, non-commercial use, and may not be used for any purpose other than to identify prospective properties consumers may be interested in purchasing. Listing information copyright 2025.
By pressing Submit, you agree that Nebraska Realty and their real estate professionals may call, email or text you about your request. You also agree to our Terms of Service & Privacy Policy.









