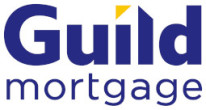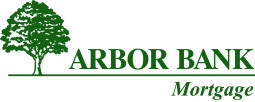9 Driftwood Drive
Columbus NE, 68601About 9 Driftwood Drive
Don’t miss this well-maintained ranch-style home situated on a deeded lot in the highly sought-after Wagner Lakes community! Enjoy serene lake views, spacious living areas, and a functional layout designed for comfort and entertaining. Interior Features include: a gourmet kitchen with stunning oak cabinetry, a large center island, and ample counter space — perfect for the home chef. The formal dining and living room with open-concept design ideal for gatherings, anchored by a cozy wood-burning fireplace. A primary suite lets you wake up to lake views every day plus a Jack and Jill bath connects the suite to the main living area, complete with a whirlpool tub, shower, and dual vanities. A main floor office with French doors & built-ins offers a quiet space for work or study. Lower level features an expansive family room with wood-burning stove, wet bar with abundant cabinetry, a third bedroom, and an additional office/craft room. (With the addition of an egress window, this room could easily become a fourth bedroom.) Exterior & additional features include: enjoying lake life from your spacious patio and deck. A floating dock, shore station, and paddle boat are included. A large heated and cooled storage space under the home is perfect for all-season gear. The yard is irrigated with a private well, helping reduce utility costs. Recent Updates: New carpet installed throughout in 2025. HVAC system replaced in 2015. Come experience the peace and beauty of lakeside living. With plenty of space inside and out, this home is perfect for both relaxing and entertaining. Enjoy the rest of the summer and fall at Wagner Lakes — schedule your private tour today! **Some photos have been virtually staged**
Facts & Features
3 Bedrooms
3 Bathrooms
2
1,587 Sqft
Wagner Lakes
1994
Ranch
Interior
| Cooling | n/a |
| Fireplaces | n/a |
| Other Features | n/a |
| Heating | n/a |
| Appliances | n/a |
Exterior
| Roof | Asphalt |
| Exterior | n/a |
| Other Features | n/a |
| Garage Type | Attached |
| Garage Spaces | 2 |
Mortgage Calculator
Est. Mo. Payment: $1,234.00
This is not a commitment to lend. Not all borrowers will qualify. This is for illustrative purposes only and estimates are based on information you provided. Interest rates, mortgage insurance rates, and programs are subject to credit approval and available rates and terms will vary, sometimes drastically, based on borrower eligibility and program selected. For accurate interest rates and mortgage insurance rates please contact your mortgage consultant. For illustrative purposes FHA/VA and USDA loan amounts will include an estimate for the financed upfront MI amount.
The data relating to real estate for sale or rent on this web site comes in part from participation in IDX of one or more Multiple Listing Services. The listing broker is shown on each property’s page. Some properties which appear for sale on this web site may subsequently have sold or may no longer be available. All information provided is deemed reliable but is not guaranteed and should be independently verified. IDX information is provided for consumers’ personal, non-commercial use, and may not be used for any purpose other than to identify prospective properties consumers may be interested in purchasing. Listing information copyright 2026.
By pressing Submit, you agree that Nebraska Realty and their real estate professionals may call, email or text you about your request. You also agree to our Terms of Service & Privacy Policy.






