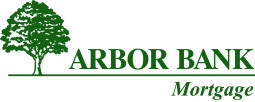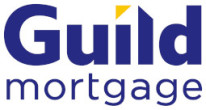80170 STONEGATE RD
Scottsbluff NE, 69361About 80170 STONEGATE RD
THE CREEK RUNS THROUGH IT!!! YOU OWN BOTH SIDES OF THE CREEK. APPROX. 45+ ACRES of pasture, creek, alfalfa field, and homestead. Just off paved Stone gate Road. Beautiful brick home sitting on approx 1.9 acres-- from the minute you walk into the sunroom/office with beautify windows overlooking your farm you will fall in love. Walk a few steps in the vaulted ceiling open floor plan, with large formal dining area and great room with a 100% open newer designer gourmet kitchen, newer cabinetry with all the bells and whistles, solid surface light countertops, stainless steel appliance (double oven, gas range top, side by side refrigerator) and cabinets that go on forever even a center island breakfast area, plus a table area, flowing right into the washer/dryer/mud room with the same beautiful well designed cabinetry. A rear sunroom with soaking sink. A focal point of the great room is the energy efficient wood burning Fireplace/furnace with newer thermostat controlled blowers/fans, to heat home through the venting of the furnace when using the fireplace. When fireplace is not being used the 2024 installed propane furnace will heat the house along with the 2024 central unit to cool. 3 spacious bedrooms. primary has unique designed barn doors leading to the bath with garden tub, separate supersized shower, and double sink. Well designed walk in closet with varying height hanging space. 2 additional bedrooms with great closets sharing a bath on the other side of the home. All the crank windows have been replaced over the last year with pella windows. ugs not hooked up, crawl space with easy access for maintenance, notice the additional center support installed last year. Newer bull frog hot tub. Enjoy the sounds of the creek and the wildlife all around the home. behind the Oversized double car garage is a flat sitting area right beside the creek for quiet evenings or picnics, behind the corrals is a small pond area for fishing. The garage has a finished 2nd floor (plumbed for propane gas, heater has never been used) for multi purpose room, great window lighting and closet space. Chimney rock installed a connection off of garage for hooking up a generator when necessary. Garden shed/shop/bonus/building perfect for multiple uses. overhead heater, insulated, with electricity. Both buildings with seamless siding, installed with full sheeting. Tyvek wrap. other outbuildings, 2nd yard shed, 30 x 40 barn/shop full electricity, rear animal door to a small set of corrals, automatic watering for stock and a hydrant freeze proof. just completed 40 x 40 Quonset, concrete floor and electricity. 2 pivots for the alfalfa approx. 23+. Both pivots and electric service have been checked this spring to insure condition. Tenant in place for this year. Pathfinder irrigation. The pasture on the west side of creek and the creek are approx 19+ acres have gated pipe and a separate holding pond. (seller has not had to used) homesite tax 2960.18 farm 919.84
Facts & Features
3 Bedrooms
2 Bathrooms
2
0 Sqft
1994
Other
Interior
| Cooling | Gas Forc Air,Central Air |
| Fireplaces | n/a |
| Other Features | n/a |
| Heating | Gas Forc Air,Central Air |
| Appliances | n/a |
Exterior
| Roof | n/a |
| Exterior | n/a |
| Other Features | n/a |
| Garage Type | Detached |
| Garage Spaces | 2 |
Mortgage Calculator
Est. Mo. Payment: $1,234.00
This is not a commitment to lend. Not all borrowers will qualify. This is for illustrative purposes only and estimates are based on information you provided. Interest rates, mortgage insurance rates, and programs are subject to credit approval and available rates and terms will vary, sometimes drastically, based on borrower eligibility and program selected. For accurate interest rates and mortgage insurance rates please contact your mortgage consultant. For illustrative purposes FHA/VA and USDA loan amounts will include an estimate for the financed upfront MI amount.
The data relating to real estate for sale or rent on this web site comes in part from participation in IDX of one or more Multiple Listing Services. The listing broker is shown on each property’s page. Some properties which appear for sale on this web site may subsequently have sold or may no longer be available. All information provided is deemed reliable but is not guaranteed and should be independently verified. IDX information is provided for consumers’ personal, non-commercial use, and may not be used for any purpose other than to identify prospective properties consumers may be interested in purchasing. Listing information copyright 2025.
By pressing Submit, you agree that Nebraska Realty and their real estate professionals may call, email or text you about your request. You also agree to our Terms of Service & Privacy Policy.









