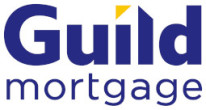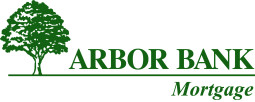612 William Way
Sidney NE, 69162About 612 William Way
Space to Live, Play, and Grow! Your Expansive Sidney, NE Home Awaits! Imagine the possibilities in this exceptional 4-bedroom, 3-bathroom home boasting over 2,800 square feet of comfortable living space! If you've been searching for room to spread out, both indoors and out, your search ends here. Step inside and appreciate the beautiful hardwood floors that flow through the main living areas, complemented by the cozy comfort of carpeted bedrooms. The newly carpeted garden-level adds even more fresh and inviting space for family, guests, or hobbies. With fresh paint throughout, this home feels bright and move-in ready. But the space doesn't stop inside! Situated on a generous corner lot spanning nearly half an acre, you'll discover a true outdoor oasis. Enjoy the beauty of mature trees and thoughtful landscaping, creating a serene and private atmosphere. The fully fenced backyard offers a safe and spacious area for children, pets, and outdoor entertaining. This exceptional property offers: Expansive Living: Over 2,800 sq ft of thoughtfully designed space. Four Comfortable Bedrooms: Plenty of room for family and guests. Three Full Bathrooms: Convenience and functionality for a busy household. Beautiful Flooring: Hardwood floors in living areas, carpet in bedrooms, and brand new carpet in the garden level. Freshly Painted Interiors: A bright and welcoming atmosphere. Nearly 1/2 Acre Corner Lot: Exceptional outdoor space and curb appeal. Mature Trees & Landscaping: Creating a private and beautiful setting. Fenced Backyard: Perfect for privacy, children, and pets. Don't miss this incredible opportunity to own a spacious and well-maintained home with fantastic indoor and outdoor living! Schedule your private showing today and experience the exceptional space for yourself!
Facts & Features
4 Bedrooms
3 Bathrooms
2
0 Sqft
1980
Multi-Level
Interior
| Cooling | Gas Forc Air,Central Air |
| Fireplaces | 1 |
| Other Features | Garage Door Opener, Water Softener Owned, Smoke Detector |
| Heating | Gas Forc Air,Central Air |
| Appliances | n/a |
Exterior
| Roof | Comp/Shingle |
| Exterior | n/a |
| Other Features | n/a |
| Garage Type | Attached |
| Garage Spaces | 2 |
Mortgage Calculator
Est. Mo. Payment: $1,234.00
This is not a commitment to lend. Not all borrowers will qualify. This is for illustrative purposes only and estimates are based on information you provided. Interest rates, mortgage insurance rates, and programs are subject to credit approval and available rates and terms will vary, sometimes drastically, based on borrower eligibility and program selected. For accurate interest rates and mortgage insurance rates please contact your mortgage consultant. For illustrative purposes FHA/VA and USDA loan amounts will include an estimate for the financed upfront MI amount.
The data relating to real estate for sale or rent on this web site comes in part from participation in IDX of one or more Multiple Listing Services. The listing broker is shown on each property’s page. Some properties which appear for sale on this web site may subsequently have sold or may no longer be available. All information provided is deemed reliable but is not guaranteed and should be independently verified. IDX information is provided for consumers’ personal, non-commercial use, and may not be used for any purpose other than to identify prospective properties consumers may be interested in purchasing. Listing information copyright 2025.
By pressing Submit, you agree that Nebraska Realty and their real estate professionals may call, email or text you about your request. You also agree to our Terms of Service & Privacy Policy.








