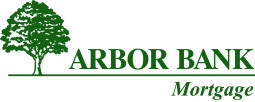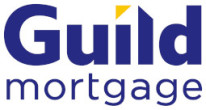526 S 51 Avenue
Omaha NE, 68132About 526 S 51 Avenue
Your next home is here—peacefully nestled on one of Dundee’s most stunning tree-lined streets. This classic American Foursquare is overflowing with charm and character. A gracious, covered front porch welcomes you, then inside you’ll fall in love with the gleaming hardwood floors, rich original woodwork, and cozy wood-burning fireplace. The home offers light-filled spaces, generous room sizes, and a nicely updated kitchen. Upstairs features spacious bedrooms and great closet space. The finished basement includes a warm family room, 3/4 bath, ample storage, and a tucked-away office nook under the stairs. An extra-large two-car garage provides rare convenience. All appliances are included, and the home has been pre-inspected and is in excellent condition. A wonderful blend of historic charm and thoughtful updates in one of Omaha’s most desirable neighborhoods. Just blocks from restaurants, parks, and schools. Don’t miss this amazing home.
Facts & Features
3 Bedrooms
2 Bathrooms
2
2,180 Sqft
Lockwood
1919
Traditional
Omaha
Washington
Lewis and Clark
Central
Interior
| Cooling | Central Air |
| Fireplaces | 1 |
| Other Features | n/a |
| Heating | Natural Gas, Forced Air |
| Appliances | Range, Refrigerator, Washer, Dishwasher, Dryer, Disposal |
Exterior
| Roof | Composition |
| Exterior | n/a |
| Other Features | n/a |
| Garage Type | n/a |
| Garage Spaces | 2 |
Mortgage Calculator
Est. Mo. Payment: $1,234.00
This is not a commitment to lend. Not all borrowers will qualify. This is for illustrative purposes only and estimates are based on information you provided. Interest rates, mortgage insurance rates, and programs are subject to credit approval and available rates and terms will vary, sometimes drastically, based on borrower eligibility and program selected. For accurate interest rates and mortgage insurance rates please contact your mortgage consultant. For illustrative purposes FHA/VA and USDA loan amounts will include an estimate for the financed upfront MI amount.
The data relating to real estate for sale or rent on this web site comes in part from participation in IDX of one or more Multiple Listing Services. The listing broker is shown on each property’s page. Some properties which appear for sale on this web site may subsequently have sold or may no longer be available. All information provided is deemed reliable but is not guaranteed and should be independently verified. IDX information is provided for consumers’ personal, non-commercial use, and may not be used for any purpose other than to identify prospective properties consumers may be interested in purchasing. Listing information copyright 2025.
By pressing Submit, you agree that Nebraska Realty and their real estate professionals may call, email or text you about your request. You also agree to our Terms of Service & Privacy Policy.









