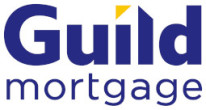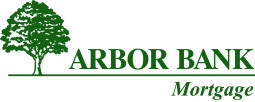5113 Burt Street
Omaha NE, 68132About 5113 Burt Street
Contract Pending. On market for backups. 1916 walkout home w/a cozy porch & expansive interior. NO SHARED DRIVEWAY! Automated Gate too w/2 CAR Garage! Historic entryway foyer adorned w/exquisite vintage lighting, setting the tone for elegance. Breathtaking living area & sunroom, versatile spaces ideal for work & play. Walls & ceiling textured, & arch supports replaced! NEW renovated kitchen boasting modern soft-close cabinets & drawers, floors, gas range, and Butcher Block counters. All NEW LIGHTING thruout! Inviting French doors lead to a peaceful deck overlooking the lush backyard oasis. Deck supports & stairs replaced ('22-23). 3 sunlit BRs (middle bedroom included) flank updated bathroom. Bsmnt offers a 4th non conforming BR & Full BTH! Historic charm & modern convenience, w/mosaic-tiled bathrooms, ample storage, & bonus areas throughout. New furnace, carpet, paint, new AC Unit ('23) Updated electrical panel! Beloved eateries and attractions are minutes from Dundee living!
Facts & Features
3 Bedrooms
3 Bathrooms
2
2,180 Sqft
Dundee Place
1916
1.5 Story
Omaha
Dundee
Lewis and Clark
Central
Interior
| Cooling | Central Air |
| Fireplaces | 1 |
| Other Features | n/a |
| Heating | Forced Air |
| Appliances | Dishwasher, Disposal, Freezer, Microwave, Range - Cooktop + Oven, Refrigerator |
Exterior
| Roof | Composition |
| Exterior | Vinyl Siding |
| Other Features | n/a |
| Garage Type | Detached |
| Garage Spaces | 2 |
Mortgage Calculator
Est. Mo. Payment: $1,234.00
This is not a commitment to lend. Not all borrowers will qualify. This is for illustrative purposes only and estimates are based on information you provided. Interest rates, mortgage insurance rates, and programs are subject to credit approval and available rates and terms will vary, sometimes drastically, based on borrower eligibility and program selected. For accurate interest rates and mortgage insurance rates please contact your mortgage consultant. For illustrative purposes FHA/VA and USDA loan amounts will include an estimate for the financed upfront MI amount.
The data relating to real estate for sale or rent on this web site comes in part from participation in IDX of one or more Multiple Listing Services. The listing broker is shown on each property’s page. Some properties which appear for sale on this web site may subsequently have sold or may no longer be available. All information provided is deemed reliable but is not guaranteed and should be independently verified. IDX information is provided for consumers’ personal, non-commercial use, and may not be used for any purpose other than to identify prospective properties consumers may be interested in purchasing. Listing information copyright 2025.
By pressing Submit, you agree that Nebraska Realty and their real estate professionals may call, email or text you about your request. You also agree to our Terms of Service & Privacy Policy.










