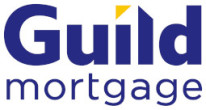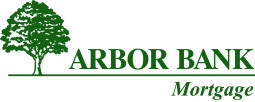509 E 3RD STREET
Kimball NE, 69145About 509 E 3RD STREET
PRICE IMPROVEMENT on this conveniently located property on the historic Lincoln Highway, 509 E 3rd Street-with its HUGE 992 square foot shop-this may be just the perfect new home for you! As you walk up the front walkway you'll notice the welcoming front porch and gingerbread accents up above. Step into the front door into a wide living room and dining room combo with oak floors and beautiful woodwork overhead, with the main bedroom off of the living room as well as a sitting room or additional family room, large bathroom with a walk-in shower and cute corner shelf, as well as an updated kitchen with a stained pine ceiling and newer suspended lighting. Up the stairs is a converted attic with a small well-insulated room/closet, storage or play area, and a large bedroom. Down the stairs to the 500 sq. ft. basement you'll find a workspace with a workbench with electrical and several rooms that could possibly be transformed back into a bathroom, family room, and/or bedroom with the addition of an egress window. Most of the windows in the home have been replaced with vinyl windows. Main floor laundry/mudroom leading out to backyard and a spacious deck surrounded by a privacy fence. Newer fencing off of N side of yard with a wide gate allows pull in and parking of an RV or trailer. Electrical has been updated to the house and much of electrical has been updated in the house as well. Garage/shop with an engine hoist can hold 3+vehicles, has 220 and a gas heater, and has air lines plumbed throughout leading to a main compressor location for all your pneumatic needs. Some upper garage storage accessible from front of garage above overhead doors. Very long driveway leading back to garage has hot and cold water spigot access for easy car/RV washing. Don't miss out-call for your showing today!
Facts & Features
2 Bedrooms
1 Bathroom
3
0 Sqft
1912
Bungalow
Interior
| Cooling | Gas Forc Air,Window Air |
| Fireplaces | n/a |
| Other Features | n/a |
| Heating | Gas Forc Air,Window Air |
| Appliances | n/a |
Exterior
| Roof | Metal |
| Exterior | n/a |
| Other Features | n/a |
| Garage Type | Detached |
| Garage Spaces | 3 |
Mortgage Calculator
Est. Mo. Payment: $1,234.00
This is not a commitment to lend. Not all borrowers will qualify. This is for illustrative purposes only and estimates are based on information you provided. Interest rates, mortgage insurance rates, and programs are subject to credit approval and available rates and terms will vary, sometimes drastically, based on borrower eligibility and program selected. For accurate interest rates and mortgage insurance rates please contact your mortgage consultant. For illustrative purposes FHA/VA and USDA loan amounts will include an estimate for the financed upfront MI amount.
The data relating to real estate for sale or rent on this web site comes in part from participation in IDX of one or more Multiple Listing Services. The listing broker is shown on each property’s page. Some properties which appear for sale on this web site may subsequently have sold or may no longer be available. All information provided is deemed reliable but is not guaranteed and should be independently verified. IDX information is provided for consumers’ personal, non-commercial use, and may not be used for any purpose other than to identify prospective properties consumers may be interested in purchasing. Listing information copyright 2025.
By pressing Submit, you agree that Nebraska Realty and their real estate professionals may call, email or text you about your request. You also agree to our Terms of Service & Privacy Policy.








