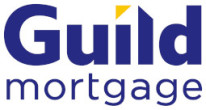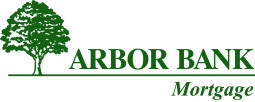5 CRESTWOOD DR
Kimball NE, 69145About 5 CRESTWOOD DR
Stunning 3,904 total sq ft custom home is just one of six on this private court at the edge of Kimball. Stepping into the beautiful foyer you are greeted with lots of natural light and a cozy living room complete with a fireplace and access to the back patio through sliding glass doors. Off of the living room is the spacious dining area leading to the huge, gourmet kitchen featuring soft-close cabinets, granite countertops, double sinks, wine bar with fridge, island with seating, and almost all new appliances including an induction cooktop, dishwasher, and refrigerator. Kitchen also features a double wall oven, and overlooks a family room with built-ins, a second fireplace, and a full wall of windows/sliding door also giving access to the patio. Nice-sized laundry room with storage space, a half bath, access to the basement, and oversized two car garage. Heading back past the foyer you will find a sunny office/bedroom accessed through French doors. Stepping down the hallway is the 2nd bedroom with patio access and nice closet space, the beautiful bathroom with a soaker tub, tiled shower, tile accents, and great storage space, a 3rd sunny bedroom, and the lovely master suite with patio access through sliding glass door, attached bathroom w/ double vanities and tiled walk-in shower, and a walk-in closet. The 1,089 sq ft basement is ready to be finished with endless possibilities. Many upgrades have been made to the home including two new furnaces/AC units, underground sprinkler system installed, vents added in attic, much of the interior has been repainted, and much more. Enjoy your own park-like surroundings on the .89 acre where pride of ownership is evident, and mature landscaping brings year-round beauty! *Interior pictures coming week of 4/26/21*
Facts & Features
4 Bedrooms
3 Bathrooms
2
0 Sqft
1976
Ranch
Interior
| Cooling | Gas Forc Air,Central Air |
| Fireplaces | n/a |
| Other Features | Garage Door Opener, Walk In Closets |
| Heating | Gas Forc Air,Central Air |
| Appliances | n/a |
Exterior
| Roof | Comp/Shingle |
| Exterior | n/a |
| Other Features | n/a |
| Garage Type | Attached |
| Garage Spaces | 2 |
Mortgage Calculator
Est. Mo. Payment: $1,234.00
This is not a commitment to lend. Not all borrowers will qualify. This is for illustrative purposes only and estimates are based on information you provided. Interest rates, mortgage insurance rates, and programs are subject to credit approval and available rates and terms will vary, sometimes drastically, based on borrower eligibility and program selected. For accurate interest rates and mortgage insurance rates please contact your mortgage consultant. For illustrative purposes FHA/VA and USDA loan amounts will include an estimate for the financed upfront MI amount.
The data relating to real estate for sale or rent on this web site comes in part from participation in IDX of one or more Multiple Listing Services. The listing broker is shown on each property’s page. Some properties which appear for sale on this web site may subsequently have sold or may no longer be available. All information provided is deemed reliable but is not guaranteed and should be independently verified. IDX information is provided for consumers’ personal, non-commercial use, and may not be used for any purpose other than to identify prospective properties consumers may be interested in purchasing. Listing information copyright 2025.
By pressing Submit, you agree that Nebraska Realty and their real estate professionals may call, email or text you about your request. You also agree to our Terms of Service & Privacy Policy.








