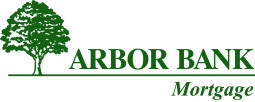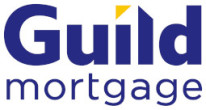4801 N Deer Run
Norfolk NE, 68701About 4801 N Deer Run
Discover an extraordinary custom estate where architectural artistry meets luxurious living on sprawling acreage. This magnificent 5-bedroom, 5-bathroom residence features meticulously crafted living space, showcasing breathtaking views and unparalleled attention to detail. Step into a culinary enthusiast's paradise featuring an expansive chef's kitchen designed for both intimate gatherings and grand entertaining. The home's dramatic suspended staircase, encased by striking travertine stone walls, creates an unforgettable first impression while the barrel ceiling dining room adds distinctive character. Gorgeous wood flooring flows throughout, complemented by three thoughtfully placed fireplaces that create inviting focal points. The private primary bedroom suite offers a sanctuary of comfort with separate vanities, a luxurious soaker tub, spacious shower and an expansive walk-in closet. A dedicated office provides the perfect work-from-home retreat, while the lower level transforms into an entertainment haven complete with full kitchen, game room, workout facility, and an exquisite wine room for the discerning collector. Outdoor enthusiasts will marvel at the underground pool, serene koi pond, expansive deck, and covered patio featuring an outdoor fireplace. The property's crown jewel is a versatile barn equipped with three stalls, running water, tack room, restroom, and kitchenette—ideal for equestrian pursuits. High-end ranch fencing encloses a riding arena and pastoral landscapes, while mature tree lines provide natural privacy and beauty. This exceptional property seamlessly blends indoor luxury with outdoor recreation, creating an unmatched lifestyle opportunity just minutes from downtown Norfolk.
Facts & Features
5 Bedrooms
5 Bathrooms
3
0 Sqft
2006
Ranch
Interior
| Cooling | Gas Forced Air,Steam/Hotwater,Central Air,Geothermal |
| Fireplaces | n/a |
| Other Features | n/a |
| Heating | Gas Forced Air,Steam/Hotwater,Central Air,Geothermal |
| Appliances | n/a |
Exterior
| Roof | Comp/Shingle |
| Exterior | n/a |
| Other Features | n/a |
| Garage Type | Attached |
| Garage Spaces | 3 |
Mortgage Calculator
Est. Mo. Payment: $1,234.00
This is not a commitment to lend. Not all borrowers will qualify. This is for illustrative purposes only and estimates are based on information you provided. Interest rates, mortgage insurance rates, and programs are subject to credit approval and available rates and terms will vary, sometimes drastically, based on borrower eligibility and program selected. For accurate interest rates and mortgage insurance rates please contact your mortgage consultant. For illustrative purposes FHA/VA and USDA loan amounts will include an estimate for the financed upfront MI amount.
The data relating to real estate for sale or rent on this web site comes in part from participation in IDX of one or more Multiple Listing Services. The listing broker is shown on each property’s page. Some properties which appear for sale on this web site may subsequently have sold or may no longer be available. All information provided is deemed reliable but is not guaranteed and should be independently verified. IDX information is provided for consumers’ personal, non-commercial use, and may not be used for any purpose other than to identify prospective properties consumers may be interested in purchasing. Listing information copyright 2025.
By pressing Submit, you agree that Nebraska Realty and their real estate professionals may call, email or text you about your request. You also agree to our Terms of Service & Privacy Policy.










