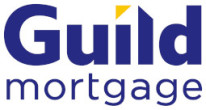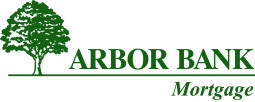4710 Parklane Drive
Kearney NE, 68847About 4710 Parklane Drive
Welcome home to 4710 Parklane Drive. This beautifully updated 3-Bed/3-Bath home with a dedicated main-floor office is perfectly positioned along the peaceful shores of Lost Lake in northeast Kearney. This property is a must see! Thoughtfully remodeled within the last decade, this home combines open design, modern comfort, and a serene lakeside lifestyle. Inside you'll discover luxury vinyl plank flooring, high-quality carpet, and a cozy gas fireplace that anchors the main floor living area. The kitchen showcases granite countertops, black stainless steel smudge-proof appliances, and a functional layout ideal for everyday living and entertaining. A stunning addition on the lakeside of the home creates a light-filled private space with panoramic lake views perfect for relaxing mornings or gathering with friends. Head outside to enjoy the spacious deck overlooking the water, or move to the private patio off the kitchen, thoughtfully tucked away for quiet evenings and additional lake views. The primary suite offers a private ensuite bath, while every detail throughout the home reflects quality and care. Downstairs you'll find an additional living room, a conforming bedroom with an egress window as well as an additional large room perfect to enjoy your hobbies or could also be utilized as a large play area. Car enthusiasts and hobbyists will appreciate the oversized 3-car garage with an extra-deep middle stall perfect for storing a fourth vehicle, antique car, or creating a workshop or hobby area. The garage is fully finished and heated, complete with an electrical hookup for a camper providing added convenience. Outdoors, you’ll find beautiful landscaping, impact-resistant shingles, and a wood dock offering easy access to the lake. Ideal for swimming, kayaking, or simply enjoying Nebraska sunsets. This exceptionally well cared for home with solid mechanical systems offers the perfect blend of elegance, comfort, and lakeside tranquility. A true rare find in Kearney. Schedule your showing to experience this true Lakeside retreat!
Facts & Features
3 Bedrooms
3 Bathrooms
3
3,192 Sqft
NE
1990
Ranch
Meadowlark Elementary
Sunrise
KHS/KCHS
Interior
| Cooling | Gas Forced Air,Central Air |
| Fireplaces | n/a |
| Other Features | Garage Door Opener, Water Softener Leased, Smoke Detector, Ceiling Fan |
| Heating | Gas Forced Air,Central Air |
| Appliances | n/a |
Exterior
| Roof | Asphalt |
| Exterior | n/a |
| Other Features | n/a |
| Garage Type | Attached |
| Garage Spaces | 3 |
Mortgage Calculator
Est. Mo. Payment: $1,234.00
This is not a commitment to lend. Not all borrowers will qualify. This is for illustrative purposes only and estimates are based on information you provided. Interest rates, mortgage insurance rates, and programs are subject to credit approval and available rates and terms will vary, sometimes drastically, based on borrower eligibility and program selected. For accurate interest rates and mortgage insurance rates please contact your mortgage consultant. For illustrative purposes FHA/VA and USDA loan amounts will include an estimate for the financed upfront MI amount.
The data relating to real estate for sale or rent on this web site comes in part from participation in IDX of one or more Multiple Listing Services. The listing broker is shown on each property’s page. Some properties which appear for sale on this web site may subsequently have sold or may no longer be available. All information provided is deemed reliable but is not guaranteed and should be independently verified. IDX information is provided for consumers’ personal, non-commercial use, and may not be used for any purpose other than to identify prospective properties consumers may be interested in purchasing. Listing information copyright 2025.
By pressing Submit, you agree that Nebraska Realty and their real estate professionals may call, email or text you about your request. You also agree to our Terms of Service & Privacy Policy.










