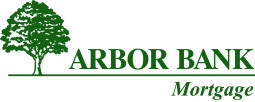402 Tahoe Drive
Kearney NE, 68847About 402 Tahoe Drive
Welcome to your dream home! This stunning Southwest-style ranch home effortlessly combines timeless elegance with modern comforts. Featuring exquisite stucco exterior, a durable metal roof, and highly efficient ICF wall construction, this property promises both beauty and resilience. Key Features: Elegant Interior & Exterior Upgrades: Pella three-pane windows with interior metal blinds. Custom kitchen renovation (2021) featuring rich hickory cabinets and bespoke concrete countertops. Geothermal heating and cooling system, fully renovated in 2023, with radiant heating throughout the home, including the third garage. Energy-efficient gas fireplace, serviced in 2023. Hardwood floors throughout the main living areas and bedrooms, with tile in the bathrooms and kitchen for easy maintenance. New gutters and exterior lighting installed in 2021 for enhanced curb appeal and functionality. Custom-built studio/shop with a new concrete pathway extending from the driveway to the back patio (2021). Luxurious Living Spaces: Most interior doors upgraded to wood (2019) for a warm, inviting atmosphere. Four new ceiling fans added in 2019 for year-round comfort. Lutron lighting system installed throughout the home, offering remote access and control via a dedicated app. Master bedroom closet custom-finished for optimal storage and organization. Master bathroom recently updated (2024) with a modern shower and sink for a spa-like retreat. New screen doors (3) added in 2020 to blend indoor and outdoor living seamlessly. Ample Storage & Accessibility: Extra storage available in the easily accessible attic with a pull-down ladder. Oversized garage for versatile storage area (never freezes due to incredible insulation properties of the ICF construction) Beautifully Landscaped Grounds: A diverse array of trees, including pecan, pear, aspen, birch, oak, and maple, enhance the natural beauty of the property. Established garden area with grapes, herbs, boysenberries, currants, and gooseberries for the avid gardener. Underground sprinkler and well water system to maintain the lush landscaping effortlessly. Ample opportunities for viewing nature and wildlife, making every day feel like a retreat. This home is a true oasis, offering unmatched quality and comfort in a peaceful, picturesque setting. Perfect for families, professionals, and anyone who appreciates the finer things in life, this property won’t stay on the market for long. Don’t miss your chance to own this exceptional home – schedule your private tour today!
Facts & Features
3 Bedrooms
2 Bathrooms
3
1,757 Sqft
NE
2005
Ranch
Kenwood
Horizon
KHS
Interior
| Cooling | Heat Pump,Central Air |
| Fireplaces | n/a |
| Other Features | Garage Door Opener, Water Softener Owned |
| Heating | Heat Pump,Central Air |
| Appliances | n/a |
Exterior
| Roof | Metal |
| Exterior | n/a |
| Other Features | n/a |
| Garage Type | Attached |
| Garage Spaces | 3 |
Mortgage Calculator
Est. Mo. Payment: $1,234.00
This is not a commitment to lend. Not all borrowers will qualify. This is for illustrative purposes only and estimates are based on information you provided. Interest rates, mortgage insurance rates, and programs are subject to credit approval and available rates and terms will vary, sometimes drastically, based on borrower eligibility and program selected. For accurate interest rates and mortgage insurance rates please contact your mortgage consultant. For illustrative purposes FHA/VA and USDA loan amounts will include an estimate for the financed upfront MI amount.
The data relating to real estate for sale or rent on this web site comes in part from participation in IDX of one or more Multiple Listing Services. The listing broker is shown on each property’s page. Some properties which appear for sale on this web site may subsequently have sold or may no longer be available. All information provided is deemed reliable but is not guaranteed and should be independently verified. IDX information is provided for consumers’ personal, non-commercial use, and may not be used for any purpose other than to identify prospective properties consumers may be interested in purchasing. Listing information copyright 2025.
By pressing Submit, you agree that Nebraska Realty and their real estate professionals may call, email or text you about your request. You also agree to our Terms of Service & Privacy Policy.










