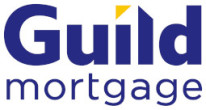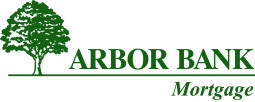401 E Hale St.
Battle Creek NE, 68715About 401 E Hale St.
Welcome to this move-in ready four-bedroom, two-bathroom home situated on a desirable corner lot in Battle Creek. This property combines modern updates with thoughtful design elements that create an inviting living environment for families of all sizes. The heart of the home features an updated kitchen perfect for daily meals and entertaining guests. The living room showcases a large picture window that floods the space with natural light while providing pleasant views of the surrounding neighborhood. The home and updated bathrooms, including a well-appointed primary bathroom. Outdoor living is enhanced by the spacious backyard patio, ideal for hosting gatherings or enjoying quiet evenings. The built-in fire pit creates a perfect focal point for year-round entertainment. The underground sprinkler system ensures effortless lawn maintenance, keeping the landscaping looking pristine throughout the seasons. Practical features include convenient alley access and a spacious garage that provides ample storage and parking options. The corner lot positioning offers yard space compared to traditional lots. Recent mechanical updates demonstrate the property's excellent maintenance, with both the roof and heating and cooling system replaced in 2022. These improvements provide peace of mind and energy efficiency for new homeowners. The combination of updated interior features, outdoor amenities, and prime lot positioning makes this property an exceptional opportunity. With its move-in ready condition and modern conveniences, this home offers comfort and functionality in a welcoming neighborhood setting. The thoughtful updates and well-maintained exterior create a property that truly stands out in today's market.
Facts & Features
4 Bedrooms
2 Bathrooms
2
0 Sqft
1976
Multi-Level
Interior
| Cooling | Gas Forced Air,Central Air |
| Fireplaces | n/a |
| Other Features | Garg Dr Opener, Water Soft Own, Smoke Detector, Carbon Monoxide Detector |
| Heating | Gas Forced Air,Central Air |
| Appliances | n/a |
Exterior
| Roof | Metal |
| Exterior | n/a |
| Other Features | n/a |
| Garage Type | Attached |
| Garage Spaces | 2 |
Mortgage Calculator
Est. Mo. Payment: $1,234.00
This is not a commitment to lend. Not all borrowers will qualify. This is for illustrative purposes only and estimates are based on information you provided. Interest rates, mortgage insurance rates, and programs are subject to credit approval and available rates and terms will vary, sometimes drastically, based on borrower eligibility and program selected. For accurate interest rates and mortgage insurance rates please contact your mortgage consultant. For illustrative purposes FHA/VA and USDA loan amounts will include an estimate for the financed upfront MI amount.
The data relating to real estate for sale or rent on this web site comes in part from participation in IDX of one or more Multiple Listing Services. The listing broker is shown on each property’s page. Some properties which appear for sale on this web site may subsequently have sold or may no longer be available. All information provided is deemed reliable but is not guaranteed and should be independently verified. IDX information is provided for consumers’ personal, non-commercial use, and may not be used for any purpose other than to identify prospective properties consumers may be interested in purchasing. Listing information copyright 2026.
By pressing Submit, you agree that Nebraska Realty and their real estate professionals may call, email or text you about your request. You also agree to our Terms of Service & Privacy Policy.







