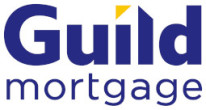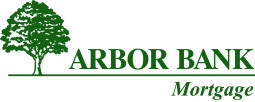40 E DAKOTA JUNCTION ROAD
Chadron NE, 69337About 40 E DAKOTA JUNCTION ROAD
Discover the perfect blend of rural living and modern convenience at 40 E Dakota Junction Rd. Nestled on 4.60 acres, this property offers a spacious home, multiple outbuildings, and high-end features designed for comfort and functionality. Whether you’re a growing family, a hobby farmer, or someone seeking a peaceful retreat, this property has it all. Property Features • Price: $475,000 • Bedrooms: 3 • Bathrooms: 2 • Living Space: 1,798 sqft of thoughtfully designed comfort. • Lot Size: 4.60 acres of open space for recreation, livestock, or farming. • Year Built: 2016 Home Details This charming home boasts a spacious and functional floor plan with high-quality finishes throughout: • Master Bedroom Suite: The luxurious master suite is a true retreat, featuring: o A walk-in closet for ample storage. o A large master bathroom with: ? A stand-up shower. ? An oversized tub for relaxing soaks. ? A double vanity for convenience. ? A cozy fireplace, adding warmth and elegance. • Kitchen: The heart of the home includes: o Custom cabinets providing ample storage. o Matching appliances including a gas stovetop oven with range, refrigerator, built-in microwave, and dishwasher—all included. o A island bar top. • Laundry/Mudroom: This dedicated space provides extra functionality, with room for cleaning up after outdoor activities with a large sink and extra storage. • Tile Floors: Durable and stylish tile floors run throughout the home, with plush carpeting in the bedrooms for added comfort. Outbuildings and Improvements The property includes several well-maintained outbuildings, perfect for farming, storage, or recreational use: • 82 x 54 x 14 Pole Barn: Features double sliding doors on the south and east sides, providing easy access for large equipment or vehicles. • 60 x 40 x 14 Equipment Shed: Ideal for storing machinery, tools, or other large items. • 48 x 22 x 8 Farm Building: Versatile space for storage or additional workspace. • 32 x 32 x 9 Utility Building: Perfect for smaller equipment or utility needs and or a garage. • "Bone Steel" Storm Shelter: A safe and reliable shelter for Nebraska’s weather. Additional Features • Propane Tank: The tank is owned, offering flexibility and savings compared to leasing. • Mature Trees: Surround the property for added privacy and natural beauty. • Expansive Acreage: Plenty of room for gardening, livestock, or recreational activities. Nearby Amenities • Downtown Chadron: Just a short drive away, enjoy access to local dining, shopping, and services. • Chadron State College: A vibrant educational hub offering cultural and athletic events throughout the year. • Chadron Community Hospital: Providing high-quality healthcare just minutes from the property. • Pine Ridge National Forest: Explore miles of hiking trails, scenic views, and wildlife, perfect for outdoor enthusiasts. • Chadron Municipal Airport: Convenient for regional travel needs, only a short distance away. • Ag-Friendly Community: The area is known for its agricultural resources and welcoming rural lifestyle. Why This Property Stands Out • Move-In Ready: Built in 2016 and meticulously maintained. • Luxurious Master Suite: A walk-in closet, spa-like bathroom, and fireplace create a serene retreat. • Functional and Flexible: Multiple outbuildings and versatile spaces accommodate a variety of needs. • Complete Package: All major appliances, including washer and dryer, are included for a seamless move-in experience. • Prime Location: Close to Chadron’s amenities while enjoying peaceful country living with exceptional sunsets and views. Schedule Your Showing Today! Listed at $475,000, 40 E Dakota Junction Rd is a unique opportunity to own a well-equipped acreage with endless possibilities. Whether you’re looking for a family home, a rural retreat, or a property with agricultural potential, this listing has it all. Contact us today to schedule your private tour!
Facts & Features
3 Bedrooms
2 Bathrooms
1
0 Sqft
2016
Ranch
Chadron
Chadron
Chadron
Interior
| Cooling | Gas Forc Air,Propane/Owned,Central Air |
| Fireplaces | 1 |
| Other Features | Garage Door Opener, Water Softener Owned, Smoke Detector, Walk In Closets |
| Heating | Gas Forc Air,Propane/Owned,Central Air |
| Appliances | n/a |
Exterior
| Roof | Asphalt |
| Exterior | n/a |
| Other Features | n/a |
| Garage Type | Detached |
| Garage Spaces | 1 |
Mortgage Calculator
Est. Mo. Payment: $1,234.00
This is not a commitment to lend. Not all borrowers will qualify. This is for illustrative purposes only and estimates are based on information you provided. Interest rates, mortgage insurance rates, and programs are subject to credit approval and available rates and terms will vary, sometimes drastically, based on borrower eligibility and program selected. For accurate interest rates and mortgage insurance rates please contact your mortgage consultant. For illustrative purposes FHA/VA and USDA loan amounts will include an estimate for the financed upfront MI amount.
The data relating to real estate for sale or rent on this web site comes in part from participation in IDX of one or more Multiple Listing Services. The listing broker is shown on each property’s page. Some properties which appear for sale on this web site may subsequently have sold or may no longer be available. All information provided is deemed reliable but is not guaranteed and should be independently verified. IDX information is provided for consumers’ personal, non-commercial use, and may not be used for any purpose other than to identify prospective properties consumers may be interested in purchasing. Listing information copyright 2025.
By pressing Submit, you agree that Nebraska Realty and their real estate professionals may call, email or text you about your request. You also agree to our Terms of Service & Privacy Policy.








