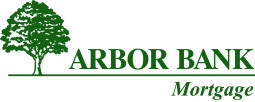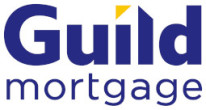374 S Quail Landing Place
Columbus NE, 68601About 374 S Quail Landing Place
Welcome Home to This Stunning Industrial-Style Model Home! This beautifully designed home offers three spacious bedrooms and two full bathrooms; all located on the main level with an open-concept layout that enhances the sense of space and comfort. With modern touches and thoughtful design throughout, it strikes the perfect balance between style and functionality. The primary suite serves as a private retreat, featuring a luxurious tiled shower, custom-fabricated metal vanities, and sleek stained concrete flooring that adds an industrial yet refined feel. The kitchen is truly one-of-a-kind, boasting a striking tile backsplash, custom solid wood cabinetry, expansive concrete countertops, and a massive walk-in pantry. All stainless-steel appliances are included, and the unique design elements make this space as beautiful as it is practical. Conveniently located just off the drop zone, the laundry room is fully equipped—and best of all, the washer and dryer stay with the home. Throughout the interior, 9-foot ceilings create a bright, open atmosphere that enhances every room. Step outside to enjoy the beautifully landscaped yard, complete with three raised flowerbeds, a cozy fire pit, and a stamped concrete patio perfect for entertaining. The durable hardboard siding adds to the home’s curb appeal and low-maintenance exterior. This is truly a must-see home—thoughtfully designed, move-in ready, and full of unique charm
Facts & Features
5 Bedrooms
3 Bathrooms
3
1,514 Sqft
Quail Landing 2nd
2017
Ranch
Interior
| Cooling | n/a |
| Fireplaces | n/a |
| Other Features | n/a |
| Heating | n/a |
| Appliances | n/a |
Exterior
| Roof | Comp/Shingle |
| Exterior | n/a |
| Other Features | n/a |
| Garage Type | Attached |
| Garage Spaces | 3 |
Mortgage Calculator
Est. Mo. Payment: $1,234.00
This is not a commitment to lend. Not all borrowers will qualify. This is for illustrative purposes only and estimates are based on information you provided. Interest rates, mortgage insurance rates, and programs are subject to credit approval and available rates and terms will vary, sometimes drastically, based on borrower eligibility and program selected. For accurate interest rates and mortgage insurance rates please contact your mortgage consultant. For illustrative purposes FHA/VA and USDA loan amounts will include an estimate for the financed upfront MI amount.
The data relating to real estate for sale or rent on this web site comes in part from participation in IDX of one or more Multiple Listing Services. The listing broker is shown on each property’s page. Some properties which appear for sale on this web site may subsequently have sold or may no longer be available. All information provided is deemed reliable but is not guaranteed and should be independently verified. IDX information is provided for consumers’ personal, non-commercial use, and may not be used for any purpose other than to identify prospective properties consumers may be interested in purchasing. Listing information copyright 2025.
By pressing Submit, you agree that Nebraska Realty and their real estate professionals may call, email or text you about your request. You also agree to our Terms of Service & Privacy Policy.










