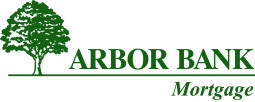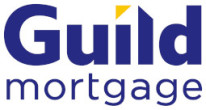3428 CARY CT
Scottsluff NE, 69361About 3428 CARY CT
NEW kitchen stainless steel appliances installed! No more stairs and very low maintenance too!!! Convenient location on a quiet cul-de-sac in North East Scottsbluff. You’ll love the street appeal of this all-brick home, quaint front covered front porch, (just bring your rockers), supersized 3 car garage so much storage, plus a additional detached brick 12 x 16 garage (small shop, man cave, or lots of storage) The open floor plan is an award-winning concept. Enjoy cooking in this fabulous kitchen (just wait till you see the walk-in pantry/broom closet) with a breakfast bar. While working in the kitchen, you are always a part of the conversation in the living space---spacious formal or informal dining area, and a coved ceiling great room. Perfect for cozy nights, small gatherings or large events. Stretch your entertainment area onto the covered patio, expansive landscaped yard, decorative low maintenance privacy fence completes your outdoor space. A total of 3 bedrooms to be used as you see fit, all nice sized with raised panel wood doors and trim. The primary bedroom has a private full bath with large walk-in shower, linen closet, extra heat system, plenty of countertop, just steps away from a dream walk in closet, enjoy the double rods and shelving. The 2 remaining bedrooms are light an airy, perfect for your personal needs, plus a full guest bath. Just off the kitchen is the laundry area with soaking sink, and matching cabinetry to the kitchen, plus a convenient powder room. Easy access door directly to the 3 car garage (designed with no step for easy access and wheelchair accessibility) Anderson Windows, 50 year shingles, beautiful cherry luxury wood flooring in the traffic areas, kitchen and dining. Location, Location, Location---low traffic cul-de-sac double lot, close to Hospital, doctor offices, churches, and easy access to Hwy 26. Extra off-Street parking for recreational vehicles. Crawl space access is a pull hook on the floor in the mechanical room off garage. Schedule your private showing today!
Facts & Features
3 Bedrooms
3 Bathrooms
3
0 Sqft
2010
Ranch
Interior
| Cooling | Elec Forc Air,Central Air |
| Fireplaces | n/a |
| Other Features | Garage Door Opener, Water Softener Owned, Walk In Closets |
| Heating | Elec Forc Air,Central Air |
| Appliances | n/a |
Exterior
| Roof | Asphalt |
| Exterior | n/a |
| Other Features | n/a |
| Garage Type | Attached |
| Garage Spaces | 3 |
Mortgage Calculator
Est. Mo. Payment: $1,234.00
This is not a commitment to lend. Not all borrowers will qualify. This is for illustrative purposes only and estimates are based on information you provided. Interest rates, mortgage insurance rates, and programs are subject to credit approval and available rates and terms will vary, sometimes drastically, based on borrower eligibility and program selected. For accurate interest rates and mortgage insurance rates please contact your mortgage consultant. For illustrative purposes FHA/VA and USDA loan amounts will include an estimate for the financed upfront MI amount.
The data relating to real estate for sale or rent on this web site comes in part from participation in IDX of one or more Multiple Listing Services. The listing broker is shown on each property’s page. Some properties which appear for sale on this web site may subsequently have sold or may no longer be available. All information provided is deemed reliable but is not guaranteed and should be independently verified. IDX information is provided for consumers’ personal, non-commercial use, and may not be used for any purpose other than to identify prospective properties consumers may be interested in purchasing. Listing information copyright 2025.
By pressing Submit, you agree that Nebraska Realty and their real estate professionals may call, email or text you about your request. You also agree to our Terms of Service & Privacy Policy.








