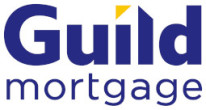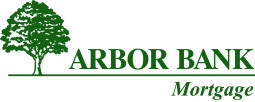3405 W Prospect Ave
Norfolk NE, 68701About 3405 W Prospect Ave
Welcome to this charming three-bedroom, three-bathroom home that perfectly blends comfort with functionality. This well-designed residence features an open floor plan that creates a seamless flow between living spaces, making it ideal for both daily living and entertaining guests. The main floor showcases updated flooring throughout, adding a fresh and modern touch to the home's interior. Practical amenities include a convenient main floor laundry, eliminating the need to carry loads up and down stairs. Natural light fills the home through well-placed windows, while the delightful sun porch provides a perfect spot to enjoy your morning coffee or unwind after a long day. The lower level expands your living options with a large open family room and a unique second kitchen area, perfect for hosting gatherings or creating a separate living space. This versatile layout offers endless possibilities for customization based on your family's needs. Outdoor living is enhanced by a vinyl fenced-in yard that provides privacy and security, along with an automatic sprinkler system that keeps your landscape looking pristine with minimal effort. Additional parking is available with an extra parking pad, solving storage concerns for multiple vehicles or recreational equipment. Located in a desirable Norfolk neighborhood, this property offers the perfect combination of suburban tranquility and convenient access to local amenities. The thoughtful design and practical features make this home an excellent choice for families seeking a comfortable living environment with room to grow and entertain.
Facts & Features
3 Bedrooms
3 Bathrooms
2
0 Sqft
2001
Ranch
Interior
| Cooling | Gas Forced Air,Central Air |
| Fireplaces | n/a |
| Other Features | Garg Dr Opener, Water Soft Own, Smoke Detector, Walk In Closets, Carbon Monoxide Detector |
| Heating | Gas Forced Air,Central Air |
| Appliances | n/a |
Exterior
| Roof | Asphalt |
| Exterior | n/a |
| Other Features | n/a |
| Garage Type | Attached |
| Garage Spaces | 2 |
Mortgage Calculator
Est. Mo. Payment: $1,234.00
This is not a commitment to lend. Not all borrowers will qualify. This is for illustrative purposes only and estimates are based on information you provided. Interest rates, mortgage insurance rates, and programs are subject to credit approval and available rates and terms will vary, sometimes drastically, based on borrower eligibility and program selected. For accurate interest rates and mortgage insurance rates please contact your mortgage consultant. For illustrative purposes FHA/VA and USDA loan amounts will include an estimate for the financed upfront MI amount.
The data relating to real estate for sale or rent on this web site comes in part from participation in IDX of one or more Multiple Listing Services. The listing broker is shown on each property’s page. Some properties which appear for sale on this web site may subsequently have sold or may no longer be available. All information provided is deemed reliable but is not guaranteed and should be independently verified. IDX information is provided for consumers’ personal, non-commercial use, and may not be used for any purpose other than to identify prospective properties consumers may be interested in purchasing. Listing information copyright 2025.
By pressing Submit, you agree that Nebraska Realty and their real estate professionals may call, email or text you about your request. You also agree to our Terms of Service & Privacy Policy.









