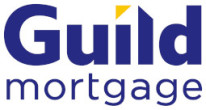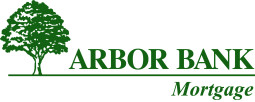3405 W Prospect Ave
Norfolk NE, 68701About 3405 W Prospect Ave
Welcome home to the perfect blend of comfort, style, and opportunity! This 3-bedroom, 3-bathroom gem offers a spacious open-concept floor plan, thoughtfully designed for easy everyday living and entertaining. Need more room? A fourth bedroom could easily be added in the basement, already featuring an egress window and a walk-in closet ready to go! You'll love the cozy gas fireplace in the main living room, the large sunroom overlooking the backyard, and the expansive basement family room — offering space for movie nights, hobbies, or a game area. The primary suite is a true retreat with a private bath and walk-in closet, while the main-floor laundry makes chores a breeze just steps from the oversized 2-car attached garage (complete with additional concrete parking pad). Stay warm year-round with extra gas heat in both the garage and basement. Step outside and enjoy the fully fenced backyard with privacy vinyl fencing — perfect for pets, play, or relaxing evenings under the stars. Built in 2003, this well-cared-for home boasts plenty of storage throughout and is located in a highly desirable neighborhood right on the edge of town, offering a peaceful feel with quick access to local amenities. This is the kind of home you can move into and make your own — inside and out! Fresh, functional, and full of potential — this home checks all the boxes! Schedule your private tour today and envision the possibilities!
Facts & Features
3 Bedrooms
3 Bathrooms
2
0 Sqft
2001
Ranch
Norfolk
Norfolk
Norfolk
Interior
| Cooling | Gas Forced Air,Central Air |
| Fireplaces | n/a |
| Other Features | Garg Dr Opener, Water Soft Own, Walk In Closets |
| Heating | Gas Forced Air,Central Air |
| Appliances | n/a |
Exterior
| Roof | Asphalt |
| Exterior | n/a |
| Other Features | n/a |
| Garage Type | Attached |
| Garage Spaces | 2 |
Mortgage Calculator
Est. Mo. Payment: $1,234.00
This is not a commitment to lend. Not all borrowers will qualify. This is for illustrative purposes only and estimates are based on information you provided. Interest rates, mortgage insurance rates, and programs are subject to credit approval and available rates and terms will vary, sometimes drastically, based on borrower eligibility and program selected. For accurate interest rates and mortgage insurance rates please contact your mortgage consultant. For illustrative purposes FHA/VA and USDA loan amounts will include an estimate for the financed upfront MI amount.
The data relating to real estate for sale or rent on this web site comes in part from participation in IDX of one or more Multiple Listing Services. The listing broker is shown on each property’s page. Some properties which appear for sale on this web site may subsequently have sold or may no longer be available. All information provided is deemed reliable but is not guaranteed and should be independently verified. IDX information is provided for consumers’ personal, non-commercial use, and may not be used for any purpose other than to identify prospective properties consumers may be interested in purchasing. Listing information copyright 2025.
By pressing Submit, you agree that Nebraska Realty and their real estate professionals may call, email or text you about your request. You also agree to our Terms of Service & Privacy Policy.









