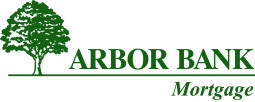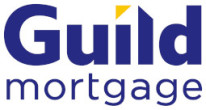33 Mallard Cove Drive 19A
Johnson Lake NE, 68937About 33 Mallard Cove Drive 19A
Exceptional Waterfront Living at 33 Mallard Cove Dr19A, Johnson Lake Welcome to your dream retreat on Johnson Lake. This one-of-a-kind property offers more than 8,000 square feet of thoughtfully designed living space, high-end amenities, and an exceptional lakefront setting—designed for entertaining, relaxing, and making the most of every season. Inside, enjoy an open layout with a chef’s kitchen, spacious living and dining areas, and an entertainment room with hot tub, sauna, and private bath. The main level also features a sunroom, guest bedroom, full bath, laundry/office combo, and a mudroom with dog wash and access to a storm shelter. Upstairs, find three additional bedrooms, two baths, and a sunroom with deck. The lower level offers a cozy living area, bath, and generous storage. Outside, relax on the freshly stained deck or walk down to the zero-entry sand shoreline with shared dock and your own ShoreStation. Two garages, one attached, one detached, complete this exceptional package.
Facts & Features
4 Bedrooms
5 Bathrooms
3
8,442 Sqft
1980
2 Story
Interior
| Cooling | Central Air,GeoThermal |
| Fireplaces | n/a |
| Other Features | Garage Door Opener, Skylight(s), Walk In Closets, Security System |
| Heating | Central Air,GeoThermal |
| Appliances | n/a |
Exterior
| Roof | Comp/Shingle |
| Exterior | n/a |
| Other Features | n/a |
| Garage Type | Attached |
| Garage Spaces | 3 |
Mortgage Calculator
Est. Mo. Payment: $1,234.00
This is not a commitment to lend. Not all borrowers will qualify. This is for illustrative purposes only and estimates are based on information you provided. Interest rates, mortgage insurance rates, and programs are subject to credit approval and available rates and terms will vary, sometimes drastically, based on borrower eligibility and program selected. For accurate interest rates and mortgage insurance rates please contact your mortgage consultant. For illustrative purposes FHA/VA and USDA loan amounts will include an estimate for the financed upfront MI amount.
The data relating to real estate for sale or rent on this web site comes in part from participation in IDX of one or more Multiple Listing Services. The listing broker is shown on each property’s page. Some properties which appear for sale on this web site may subsequently have sold or may no longer be available. All information provided is deemed reliable but is not guaranteed and should be independently verified. IDX information is provided for consumers’ personal, non-commercial use, and may not be used for any purpose other than to identify prospective properties consumers may be interested in purchasing. Listing information copyright 2026.
By pressing Submit, you agree that Nebraska Realty and their real estate professionals may call, email or text you about your request. You also agree to our Terms of Service & Privacy Policy.








