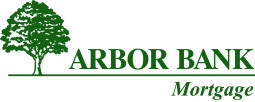3201 E 28TH STREET
Scottsbluff NE, 69361About 3201 E 28TH STREET
Stunning Custom-Built 5-Bedroom 3 bath Home with Exceptional Finishes Step into warmth and elegance in this beautifully crafted 5-bedroom, 3-bath home featuring a spacious open floor plan designed for modern living and entertaining. From the inviting entryway to the cozy living room with an electric fireplace, every detail has been thoughtfully designed. The heart of the home is the gorgeous kitchen, complete with a large island, granite countertops, and rich wood flooring. High-end appliances include a built-in wall oven and microwave, gas cooktop, and refrigerator. A dedicated coffee bar with a mini fridge adds convenience and charm. Enjoy the ease of main-floor laundry with a stylish barn door and utility sink. The oversized attached 2-car garage is a standout, featuring its own wood-burning fireplace and heater — perfect for projects or gatherings year-round. Out back, you'll find a 14x30 detached 1-car garage with concrete flooring, electricity, and an attached covered patio. The custom-built outdoor bar area makes it ideal for entertaining and summer BBQs. This home has so much more to offer — you truly have to see it in person. Contact your favorite Realtor or reach out to any of our agents today to schedule a private tour!
Facts & Features
5 Bedrooms
3 Bathrooms
3
0 Sqft
2017
1.5 Story
2%
Interior
| Cooling | Gas Forc Air,Central Air |
| Fireplaces | n/a |
| Other Features | Water Softener Owned |
| Heating | Gas Forc Air,Central Air |
| Appliances | n/a |
Exterior
| Roof | Comp/Shingle |
| Exterior | n/a |
| Other Features | n/a |
| Garage Type | Attached |
| Garage Spaces | 3 |
Mortgage Calculator
Est. Mo. Payment: $1,234.00
This is not a commitment to lend. Not all borrowers will qualify. This is for illustrative purposes only and estimates are based on information you provided. Interest rates, mortgage insurance rates, and programs are subject to credit approval and available rates and terms will vary, sometimes drastically, based on borrower eligibility and program selected. For accurate interest rates and mortgage insurance rates please contact your mortgage consultant. For illustrative purposes FHA/VA and USDA loan amounts will include an estimate for the financed upfront MI amount.
The data relating to real estate for sale or rent on this web site comes in part from participation in IDX of one or more Multiple Listing Services. The listing broker is shown on each property’s page. Some properties which appear for sale on this web site may subsequently have sold or may no longer be available. All information provided is deemed reliable but is not guaranteed and should be independently verified. IDX information is provided for consumers’ personal, non-commercial use, and may not be used for any purpose other than to identify prospective properties consumers may be interested in purchasing. Listing information copyright 2025.
By pressing Submit, you agree that Nebraska Realty and their real estate professionals may call, email or text you about your request. You also agree to our Terms of Service & Privacy Policy.









