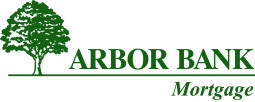305 S Walnut Street
Genoa NE, 68640About 305 S Walnut Street
Discover the perfect blend of comfort and functionality in this spacious 4-bedroom, 2-bathroom home, designed for both everyday living and entertaining. The heart of the home features a beautiful kitchen and dining area with ample space for family meals & gatherings. Step outside to enjoy your own backyard oasis complete with a sparkling swimming pool, a covered patio for relaxing evenings, and a charming tree house that adds a touch of fun and adventure for all ages. In addition tot he main home, this property includes a generous garage, a storage shed for extra convenience, and a massive 72x39 heated shop that's perfect for hobbyists, business owners, or anyone needing substantial workspace. The shop is outfitted with three 14x14 garage doors - one located on the back for versatile access. Inside, you'll find an additional 12x34 finished area featuring two bathrooms, a break room, an apartment, and a tanning room or office space - ideal for work, rental income, or extended guest stays. Whether you're looking for a home with space to spread out, entertain, or run a business, this property offers endless possibilities. The shop's shelving is NOT included, but the thoughtful layout and features throughout more than make up for it. Don't miss out on this unique opportunity to own a home that truly has it all!
Facts & Features
4 Bedrooms
2 Bathrooms
0
2,001 Sqft
Genoa
1910
2 Story
Twin River
Twin River
Twin River
Interior
| Cooling | n/a |
| Fireplaces | n/a |
| Other Features | n/a |
| Heating | n/a |
| Appliances | n/a |
Exterior
| Roof | Asphalt |
| Exterior | n/a |
| Other Features | n/a |
| Garage Type | Attached & Detached |
| Garage Spaces | n/a |
Mortgage Calculator
Est. Mo. Payment: $1,234.00
This is not a commitment to lend. Not all borrowers will qualify. This is for illustrative purposes only and estimates are based on information you provided. Interest rates, mortgage insurance rates, and programs are subject to credit approval and available rates and terms will vary, sometimes drastically, based on borrower eligibility and program selected. For accurate interest rates and mortgage insurance rates please contact your mortgage consultant. For illustrative purposes FHA/VA and USDA loan amounts will include an estimate for the financed upfront MI amount.
The data relating to real estate for sale or rent on this web site comes in part from participation in IDX of one or more Multiple Listing Services. The listing broker is shown on each property’s page. Some properties which appear for sale on this web site may subsequently have sold or may no longer be available. All information provided is deemed reliable but is not guaranteed and should be independently verified. IDX information is provided for consumers’ personal, non-commercial use, and may not be used for any purpose other than to identify prospective properties consumers may be interested in purchasing. Listing information copyright 2025.
By pressing Submit, you agree that Nebraska Realty and their real estate professionals may call, email or text you about your request. You also agree to our Terms of Service & Privacy Policy.










