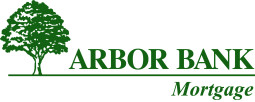302 Oakland Avenue
Elwood NE, 68937About 302 Oakland Avenue
This beautiful home is a diamond in the rough. You feel the warmth as soon as you walk in the door. A well-organized foyer greets you and allows room for coats and shoes before you step foot into the newly carpeted living room. From there you have a master bedroom and a second bedroom immediately off to your right. A formal dining room with an oversized window greets you as you pass through to the kitchen. Lots of counter space allows you to create the feast of your choice. A new dishwasher makes cleaning up a breeze. You pass through the kitchen to a large laundry off to your left far away from any bedrooms. Have a midnight snack while you're doing a quick load of laundry and everyone else sleeps undisturbed. A door in front of you makes unloading groceries a very easy task. To the right you have a long hallway with one wall covered with built in cabinets allowing plenty of room for your pantry and anything else you can think of. Down the hallway you enter another master bedroom and bath. Very private and away from everything. The basement has room for a small den and plenty of storage. The two-car garage has a storage unit/gardening shed attached. A nice double carport rests alongside the garage. The back yard is an oasis of planter boxes, fruit trees, a good old (actually brand new) clothesline along with a solid, vinyl privacy fence. Fairly new HVAC and corner lot (and a half) make this a great home. We apologize for the limited inside photos. Moving is taking place and boxes everywhere. Will post those ASAP. Almost 150k of this is a potentially assumable loan at less that 4%. And....you are to minutes form Johnson Lake. In the meantime: Schedule a showing. You will not be disappointed.
Facts & Features
3 Bedrooms
3 Bathrooms
2
1,679 Sqft
NE
1973
Ranch
Interior
| Cooling | Electric Forced Air,Central Air,Attic Fan |
| Fireplaces | n/a |
| Other Features | Garage Door Opener, Smoke Detector, Ceiling Fan |
| Heating | Electric Forced Air,Central Air,Attic Fan |
| Appliances | n/a |
Exterior
| Roof | Comp/Shingle |
| Exterior | n/a |
| Other Features | n/a |
| Garage Type | Attached and Detached |
| Garage Spaces | 2 |
Mortgage Calculator
Est. Mo. Payment: $1,234.00
This is not a commitment to lend. Not all borrowers will qualify. This is for illustrative purposes only and estimates are based on information you provided. Interest rates, mortgage insurance rates, and programs are subject to credit approval and available rates and terms will vary, sometimes drastically, based on borrower eligibility and program selected. For accurate interest rates and mortgage insurance rates please contact your mortgage consultant. For illustrative purposes FHA/VA and USDA loan amounts will include an estimate for the financed upfront MI amount.
The data relating to real estate for sale or rent on this web site comes in part from participation in IDX of one or more Multiple Listing Services. The listing broker is shown on each property’s page. Some properties which appear for sale on this web site may subsequently have sold or may no longer be available. All information provided is deemed reliable but is not guaranteed and should be independently verified. IDX information is provided for consumers’ personal, non-commercial use, and may not be used for any purpose other than to identify prospective properties consumers may be interested in purchasing. Listing information copyright 2025.
By pressing Submit, you agree that Nebraska Realty and their real estate professionals may call, email or text you about your request. You also agree to our Terms of Service & Privacy Policy.


