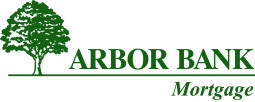3003 8TH AVENUE
Scottsbluff NE, 69361About 3003 8TH AVENUE
Mid Century beauty. fantastic street appeal on this rambling ranch, beautiful landscaped lot full of mature trees, grasses and perennials. The moment you walk up the entry elevated walkways to the expanded front covered patio to the wonderful entry you will begin to fall in love. The entry way has rich wood flooring continuing through to the heart of the home enter the spacious formal dinning area featuring a wall of windows yet plenty of wall space for hutches and furniture placement, or into the large living room with fireplace and a view of the front and back yards from additional walls of windows and glass doors to the covered patio and yummy back yard. Or walk right back to the great room, unique brick flooring with a full brick wall of fireplace, bbq, wood storage and an additional wall of windows with sliding glass door to the covered patio connecting the living room and great room. Great flow for entertainment or your personal pleasure. The chef kitchen is bright and sunny, pass through to the great room, cooking island with solid wood cutting board countertop, so many additional cabinets and storage. (check out the unique pantry) hallway leads back to the primary bedroom, double closets, exterior door to back yard, fantastic onsite bath with double sinks, double dressing area, superior walk -in shower. 3 other bedrooms, one has a private bathroom, plus a 3rd guess bath on the main floor, The basement boasts a game room with a full kitchen/bar area, 2 bedrooms with egress windows, storage areas. 2 newer furnaces. Double car garage with an attached potting shed (could be converted to the original green house with replacement of windows heater is there, however has not been used in years) The back yard is a bird paradise, unique split rail fence, separated flower and grass beds, mature trees (seller’s believe one pine is perhaps one if not the largest pines in the city) The seller has replaced the gas heating systems, kitchen appliances, wood flooring and most coverings, 2 bathrooms, complete basement finish and many windows during their ownership. roof installed in April 2024 and gutters
Facts & Features
6 Bedrooms
4 Bathrooms
2
0 Sqft
1955
Ranch
longfellow
scb
scb
Interior
| Cooling | Gas Forc Air,Central Air |
| Fireplaces | 2 |
| Other Features | Garage Door Opener |
| Heating | Gas Forc Air,Central Air |
| Appliances | n/a |
Exterior
| Roof | Asphalt |
| Exterior | n/a |
| Other Features | n/a |
| Garage Type | Detached |
| Garage Spaces | 2 |
Mortgage Calculator
Est. Mo. Payment: $1,234.00
This is not a commitment to lend. Not all borrowers will qualify. This is for illustrative purposes only and estimates are based on information you provided. Interest rates, mortgage insurance rates, and programs are subject to credit approval and available rates and terms will vary, sometimes drastically, based on borrower eligibility and program selected. For accurate interest rates and mortgage insurance rates please contact your mortgage consultant. For illustrative purposes FHA/VA and USDA loan amounts will include an estimate for the financed upfront MI amount.
The data relating to real estate for sale or rent on this web site comes in part from participation in IDX of one or more Multiple Listing Services. The listing broker is shown on each property’s page. Some properties which appear for sale on this web site may subsequently have sold or may no longer be available. All information provided is deemed reliable but is not guaranteed and should be independently verified. IDX information is provided for consumers’ personal, non-commercial use, and may not be used for any purpose other than to identify prospective properties consumers may be interested in purchasing. Listing information copyright 2025.
By pressing Submit, you agree that Nebraska Realty and their real estate professionals may call, email or text you about your request. You also agree to our Terms of Service & Privacy Policy.










