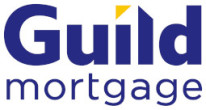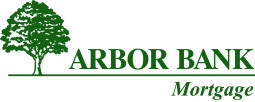2626 5TH AVENUE
Scottsbluff NE, 69361About 2626 5TH AVENUE
Check out this charming house located near Scottsbluff High School! This delightful 3-bedroom, 1-bathroom home has character, some updates, and fantastic outdoor space. From the moment you step inside, you’ll appreciate the warmth of the original hardwood flooring and the natural light that fills each room. The cozy living room features a brick fireplace, creating the perfect spot to relax and unwind. The kitchen is both functional and inviting, offering wood cabinetry, a stainless steel stove, and a window overlooking the backyard, making meal prep enjoyable. A charming bonus room adjacent to the kitchen provides a flexible space that could serve as a home office, sunroom, or additional dining area. Downstairs, the full basement includes a NTC bedroom or additional living room along with unfinished storage area, offering plenty of potential for expansion. Outside, the large fenced backyard provides ample room for outdoor activities, gardening, or simply enjoying a peaceful evening. The property also includes a detached oversized garage with a workshop area, plus an additional covered carport for extra storage or parking. Situated in a convenient location close to schools, parks, and the Avenues, this home offers both comfort and practicality. Whether you're a first-time buyer, a growing family, or an investor looking for a solid opportunity, this property offers potential. Listed by Logan Woodward of AgTeam Land Brokers. Buyers and Buyer's agents to do their own due diligence and measurements.
Facts & Features
3 Bedrooms
1 Bathroom
3
0 Sqft
1940
Bungalow
Longfellow
Scottsbluff
Scottsbluff
Interior
| Cooling | Gas Forc Air,Central Air |
| Fireplaces | n/a |
| Other Features | n/a |
| Heating | Gas Forc Air,Central Air |
| Appliances | n/a |
Exterior
| Roof | Shake |
| Exterior | n/a |
| Other Features | n/a |
| Garage Type | Detached |
| Garage Spaces | 3 |
Mortgage Calculator
Est. Mo. Payment: $1,234.00
This is not a commitment to lend. Not all borrowers will qualify. This is for illustrative purposes only and estimates are based on information you provided. Interest rates, mortgage insurance rates, and programs are subject to credit approval and available rates and terms will vary, sometimes drastically, based on borrower eligibility and program selected. For accurate interest rates and mortgage insurance rates please contact your mortgage consultant. For illustrative purposes FHA/VA and USDA loan amounts will include an estimate for the financed upfront MI amount.
The data relating to real estate for sale or rent on this web site comes in part from participation in IDX of one or more Multiple Listing Services. The listing broker is shown on each property’s page. Some properties which appear for sale on this web site may subsequently have sold or may no longer be available. All information provided is deemed reliable but is not guaranteed and should be independently verified. IDX information is provided for consumers’ personal, non-commercial use, and may not be used for any purpose other than to identify prospective properties consumers may be interested in purchasing. Listing information copyright 2025.
By pressing Submit, you agree that Nebraska Realty and their real estate professionals may call, email or text you about your request. You also agree to our Terms of Service & Privacy Policy.










