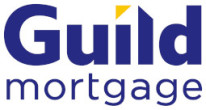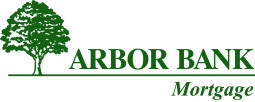250439 HIGHLAND RD
Scottsbluff NE, 69361About 250439 HIGHLAND RD
PARADISE CLOSE TO TOWN WITH EVERYTHING YOU NEED & MORE - 5.26 ACRES with high quality constructed 3-bedroom/4 bath home with so, so many unique features(Agents see list in associated docs or contact listing agent to send). This home is a daily retreat with incredible natural lighting from all the Anderson windows, an open floor plan, Sonos surround sound, solid hickory 8" plank flooring, tall ceilings, gas fireplace, granite countertops, & custom-made cabinets. There is an office with French doors and a closet that could also be a bedroom, if needed. Full walk-out basement with wet bar that includes appliances and concrete vault with a safe door to store and lock up all your valued treasures. A large, covered patio w/ maintenance free composite decking stretching across the back of the home with a spectacular view overlooking approximately an acre sized shimmery pond fed by a natural spring creek partially on the property. Pond has a composite dock and a covered gazebo/patio with build-in wood pellet rill and cooler with a drain and a gas firepit. Property has 3 wells (house, sprinklers and shop/barn) 60x90 metal shop/barn with 5 overhead doors (on for RV), covered patio area, central vac system in all bays. Two of the bays have airlines, on e is a wash bay with a drain. Loft storage above the shop, and an extra space with appliances and bathroom. Additional 2-car detached garage and 2-car carport. Tons of mature trees and landscaping all with a drip irrigation system. There are also wild berry, 2 plum and 4 apple trees in addition to raised garden beds ready for planting. Home and shop are very well insulated. Home and gazebo have an EcoStar rubber roof. EXCLUSIONS: Bell by gazebo, shelving in basement utility room. all yard decor/ornamental items are negotiable in addition to the car lift in the shop/barn and the tiny house. LOCKBOX ON SIDE GARAGE DOOR FACING WEST. PLEASE REMOVE SHOES OR WEAR BOOTIES PROVIDED AT DOOR.
Facts & Features
3 Bedrooms
4 Bathrooms
5
0 Sqft
2010
Ranch
2%
Interior
| Cooling | Gas Forc Air,Central Air,Mini Split,Cove Heater |
| Fireplaces | n/a |
| Other Features | Garage Door Opener, Water Softener Owned, Smoke Detector, Walk In Closets, Central Vacuum, Security System |
| Heating | Gas Forc Air,Central Air,Mini Split,Cove Heater |
| Appliances | n/a |
Exterior
| Roof | Other |
| Exterior | n/a |
| Other Features | n/a |
| Garage Type | Attached |
| Garage Spaces | 5 |
Mortgage Calculator
Est. Mo. Payment: $1,234.00
This is not a commitment to lend. Not all borrowers will qualify. This is for illustrative purposes only and estimates are based on information you provided. Interest rates, mortgage insurance rates, and programs are subject to credit approval and available rates and terms will vary, sometimes drastically, based on borrower eligibility and program selected. For accurate interest rates and mortgage insurance rates please contact your mortgage consultant. For illustrative purposes FHA/VA and USDA loan amounts will include an estimate for the financed upfront MI amount.
The data relating to real estate for sale or rent on this web site comes in part from participation in IDX of one or more Multiple Listing Services. The listing broker is shown on each property’s page. Some properties which appear for sale on this web site may subsequently have sold or may no longer be available. All information provided is deemed reliable but is not guaranteed and should be independently verified. IDX information is provided for consumers’ personal, non-commercial use, and may not be used for any purpose other than to identify prospective properties consumers may be interested in purchasing. Listing information copyright 2026.
By pressing Submit, you agree that Nebraska Realty and their real estate professionals may call, email or text you about your request. You also agree to our Terms of Service & Privacy Policy.





