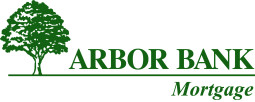219 S 94 Street
Omaha NE, 68114About 219 S 94 Street
This District 66 ranch balances sophistication, charm, & livability. The main floor has an inviting flow, superb for entertaining w/ a generous open kitchen - ample cabinetry plus walk-in pantry & an island size that is rarely seen - all open to the great room with floor to ceiling stone FP. The elegant living room has cathedral ceilings and is appointed with large windows to let in the sunlight. TWO main floor bedrooms - primary and 2nd, both with private baths. Three additional true beds with daylight windows in the lower level plus a full & a 3/4 bath. Main floor laundry and office, tankless H2O heater, roof 3 yrs, walkout basement, superb storage, 3 car sideload garage. Remodel was done with the future in mind, w/ attic space that can be finished for addt'l sq ft. Invisible fence covers front & back yards; near local hospitals, easy Dodge St access. Priced well below July 2023 appraisal, friendly neighborhood! Fabulous home!
Facts & Features
5 Bedrooms
6 Bathrooms
3
5,306 Sqft
Westchester
1956
Ranch
Westside
Swanson
Westside
Westside
Interior
| Cooling | Central Air |
| Fireplaces | 2 |
| Other Features | 9'+ Ceiling, Ceiling Fan, Formal Dining Room, Garage Door Opener, LL Daylight Windows, Pantry, Walk-Up Attic |
| Heating | Forced Air,Heat Pump |
| Appliances | Compactor, Cooktop, Dishwasher, Disposal, Double Oven, Dryer, Microwave, Refrigerator, Washer |
Exterior
| Roof | Composition |
| Exterior | Brick/Other,Stucco |
| Other Features | n/a |
| Garage Type | Attached |
| Garage Spaces | 3 |
Mortgage Calculator
Est. Mo. Payment: $1,234.00
This is not a commitment to lend. Not all borrowers will qualify. This is for illustrative purposes only and estimates are based on information you provided. Interest rates, mortgage insurance rates, and programs are subject to credit approval and available rates and terms will vary, sometimes drastically, based on borrower eligibility and program selected. For accurate interest rates and mortgage insurance rates please contact your mortgage consultant. For illustrative purposes FHA/VA and USDA loan amounts will include an estimate for the financed upfront MI amount.
The data relating to real estate for sale or rent on this web site comes in part from participation in IDX of one or more Multiple Listing Services. The listing broker is shown on each property’s page. Some properties which appear for sale on this web site may subsequently have sold or may no longer be available. All information provided is deemed reliable but is not guaranteed and should be independently verified. IDX information is provided for consumers’ personal, non-commercial use, and may not be used for any purpose other than to identify prospective properties consumers may be interested in purchasing. Listing information copyright 2025.
By pressing Submit, you agree that Nebraska Realty and their real estate professionals may call, email or text you about your request. You also agree to our Terms of Service & Privacy Policy.


