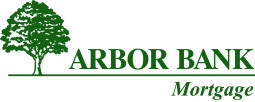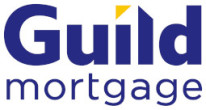210 S Main Street
Oakland IA, 51560About 210 S Main Street
Majestic 1.5 Stry on Lrg Corner Lot, Mature Trees, Plenty Off-Street Prking. Lrg Cov/Uncov Porch (22'7" x 7'), Huge Back Deck (Approx 23’6” X 19’6”) Olooks Park-Like BY. Home Boasts Old World Charm, Original Wood Fin, Built-Ins, Nat Light. Sizeable LR w/Ceiling Fan & Lrg Wins. Fml Din Rm Adj to Kitch. Kitch Boasts Ceiling Fan, Built-Ins, Wood Cabs, Range/Oven, Refrig, Microwave, Dishwasher. Pri BR w/Walk-In Closet, Ceiling Fan. ¾ Bath on Main w/Tiled Flr. BR 2 On Main Could Be Office/Flex Rm. BR 3 & 4 on 2nd Lvl are of Good Size w/Ceiling Fans & Walk-In Closets. BR 3 w/Hardwood Flrs. Expansive Bsmt w/Living Area, ¾ Bath w/Wood Ceiling & Paneling, Large Laundry/Service Area w/Sink, Toilet, Lots of Built-In Storage, Two Sizeable Storage Rooms, & Access to Patio/Driveway. Minutes to Shopping, Parks, Riverside Schools, Approx 30 Min to Council Bluffs, 40 Min to Omaha
Facts & Features
4 Bedrooms
2 Bathrooms
0
1,861 Sqft
Oakland
1924
Traditional
Other
Riverside
Riverside
Riverside
Interior
| Cooling | Central Air |
| Fireplaces | 1 |
| Other Features | Ceiling Fan(s), Formal Dining Room |
| Heating | Natural Gas, Forced Air |
| Appliances | Range, Refrigerator, Washer, Dishwasher, Dryer, Microwave |
Exterior
| Roof | Composition |
| Exterior | n/a |
| Other Features | n/a |
| Garage Type | n/a |
| Garage Spaces | n/a |
Mortgage Calculator
Est. Mo. Payment: $1,234.00
This is not a commitment to lend. Not all borrowers will qualify. This is for illustrative purposes only and estimates are based on information you provided. Interest rates, mortgage insurance rates, and programs are subject to credit approval and available rates and terms will vary, sometimes drastically, based on borrower eligibility and program selected. For accurate interest rates and mortgage insurance rates please contact your mortgage consultant. For illustrative purposes FHA/VA and USDA loan amounts will include an estimate for the financed upfront MI amount.
The data relating to real estate for sale or rent on this web site comes in part from participation in IDX of one or more Multiple Listing Services. The listing broker is shown on each property’s page. Some properties which appear for sale on this web site may subsequently have sold or may no longer be available. All information provided is deemed reliable but is not guaranteed and should be independently verified. IDX information is provided for consumers’ personal, non-commercial use, and may not be used for any purpose other than to identify prospective properties consumers may be interested in purchasing. Listing information copyright 2025.
By pressing Submit, you agree that Nebraska Realty and their real estate professionals may call, email or text you about your request. You also agree to our Terms of Service & Privacy Policy.









