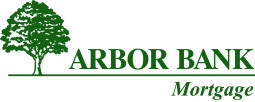206 Parkview Drive
Council Bluffs IA, 51503About 206 Parkview Drive
On the market for back up offers only. STRIKING 3/2/2 WALKOUT multi-level rests on a lush .35-acre lot backing to the quiet member-only neighborhood POOL! The architecturally fresh paint colors and classy double entry doors are sure to knock your socks off! Tasteful stone retaining wall & with well-manicured landscape boasting lasting curb appeal first impression charm! Prepare to fawn over the sleek remodeled kitchen with quartz counters, stainless appliances, farmhouse sink, white custom shaker cabinetry, remarkable chevron backsplash, elegant lighting, a stylish island bar, and LVP flooring. Fresh designer paint colors, new carpet, many new windows, and remodeled baths create a model-home feel, while a 2020 roof adds peace of mind. Relax on the spacious patio amid mature trees in the park-like fenced backyard. Additional features include TWO fireplaces, storage shed, low county taxes, Lewis Central Schools, and super-sized side load 2 car garage. NEW SEPTIC SYSTEM TO BE INSTALLED.
Facts & Features
3 Bedrooms
2 Bathrooms
2
1,920 Sqft
Green Meadows
1971
Lewis Central Community
Lewis Central
Lewis Central
Lewis Central
Interior
| Cooling | Central Air |
| Fireplaces | 2 |
| Other Features | Ceiling Fan(s), Pantry |
| Heating | Natural Gas, Forced Air |
| Appliances | Range, Refrigerator, Dishwasher, Disposal, Microwave |
Exterior
| Roof | Composition |
| Exterior | Other |
| Other Features | n/a |
| Garage Type | n/a |
| Garage Spaces | 2 |
Mortgage Calculator
Est. Mo. Payment: $1,234.00
This is not a commitment to lend. Not all borrowers will qualify. This is for illustrative purposes only and estimates are based on information you provided. Interest rates, mortgage insurance rates, and programs are subject to credit approval and available rates and terms will vary, sometimes drastically, based on borrower eligibility and program selected. For accurate interest rates and mortgage insurance rates please contact your mortgage consultant. For illustrative purposes FHA/VA and USDA loan amounts will include an estimate for the financed upfront MI amount.
The data relating to real estate for sale or rent on this web site comes in part from participation in IDX of one or more Multiple Listing Services. The listing broker is shown on each property’s page. Some properties which appear for sale on this web site may subsequently have sold or may no longer be available. All information provided is deemed reliable but is not guaranteed and should be independently verified. IDX information is provided for consumers’ personal, non-commercial use, and may not be used for any purpose other than to identify prospective properties consumers may be interested in purchasing. Listing information copyright 2025.
By pressing Submit, you agree that Nebraska Realty and their real estate professionals may call, email or text you about your request. You also agree to our Terms of Service & Privacy Policy.









