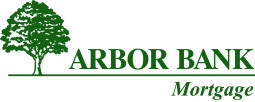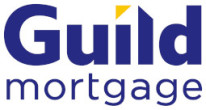1900 Elmers Lane
Norfolk NE, 68701
About 1900 Elmers Lane
PRIDE of OWNERSHIP is obvious throughout this thirteen year old ranch style home! This home INVITES YOU RIGHT IN from the street. You will appreciate the tall ceilings and open floor plan. Duraceramic flooring runs throughout the entry, living room, kitchen, dining, and laundry for easy maintenance. Install your area rugs to personalize the space. The gas fireplace is the focal point in the living room. The built in entertainment center is perfect for extra storage. The kitchen is open to the living room and dining room, so everyone can be together in the same space. The kitchen drawers are soft close, and the kitchen island will fit 6-7 bar stools. The door off the dining room leads to the large, private, covered deck; the ceiling was re-varnished in 2018. The large master bedroom features a master bathroom with a deep tub and separate shower. The walk in closet is phenomenal! The main floor office has an electrical outlet in the floor, so you have several options for placing your desk. Or use this space as a sun room. Plants love all of the natural light! The main floor laundry features a deep sink, cabinet storage above the clothes washer and clothes dryer, and a coat closet. The wide steps leading to the basement can be lit in the evening. The family room is spacious! The game room features a wet bar in the corner. The three bedrooms in the basement have generous closet space. The 80 gallon electric hot water heater will take care of your hot water needs. The woodworking work shop under the garage can also be used for other hobbies or great storage for the lawn mower and tools. You must see this home in person to appreciate all of the character. Make an appointment to schedule a showing!
Facts & Features
4 Bedrooms
3 Bathrooms
3
0 Sqft
2007
Ranch
Bel-Air
NJHS
NSHS
Interior
| Cooling | Elec Forced Air,Central Air |
| Fireplaces | n/a |
| Other Features | Garg Dr Opener, Water Soft Own, Smoke Detector, Walk In Closets, Carbon Monoxide Detector |
| Heating | Elec Forced Air,Central Air |
| Appliances | n/a |
Exterior
| Roof | Comp/Shingle |
| Exterior | n/a |
| Other Features | n/a |
| Garage Type | Attached |
| Garage Spaces | 3 |
Mortgage Calculator
Est. Mo. Payment: $1,234.00
This is not a commitment to lend. Not all borrowers will qualify. This is for illustrative purposes only and estimates are based on information you provided. Interest rates, mortgage insurance rates, and programs are subject to credit approval and available rates and terms will vary, sometimes drastically, based on borrower eligibility and program selected. For accurate interest rates and mortgage insurance rates please contact your mortgage consultant. For illustrative purposes FHA/VA and USDA loan amounts will include an estimate for the financed upfront MI amount.
The data relating to real estate for sale or rent on this web site comes in part from participation in IDX of one or more Multiple Listing Services. The listing broker is shown on each property’s page. Some properties which appear for sale on this web site may subsequently have sold or may no longer be available. All information provided is deemed reliable but is not guaranteed and should be independently verified. IDX information is provided for consumers’ personal, non-commercial use, and may not be used for any purpose other than to identify prospective properties consumers may be interested in purchasing. Listing information copyright 2025.
By pressing Submit, you agree that Nebraska Realty and their real estate professionals may call, email or text you about your request. You also agree to our Terms of Service & Privacy Policy.








