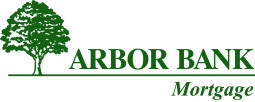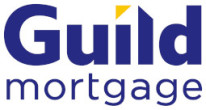1712 22ND AVENUE
Mitchell NE, 69357About 1712 22ND AVENUE
Luxury Living on the Avenues Welcome to an extraordinary home that beautifully combines modern design, timeless sophistication, and comfortable living — all set in one of the most sought-after neighborhoods on the Avenues. This luxury three-bedroom, two-bath residence has been completely transformed from top to bottom, offering the rare opportunity to own a home that feels brand new yet perfectly established in its surroundings. From the moment you arrive, you’ll notice the attention to detail and quality craftsmanship that define this renovation. The striking black-and-white exterior palette makes an elegant first impression — crisp, contemporary, and effortlessly stylish. A charming front porch and thoughtfully designed entryway welcome you into a space that feels open, airy, and inviting. Every inch of this home has been reimagined to maximize both aesthetics and functionality. Inside, the main-floor living layout offers convenience and flow — with every essential space located on one level. The living area features luxury finishes, designer lighting, and a neutral color scheme that allows your personal style to shine. The kitchen is a true showpiece, showcasing granite countertops, custom cabinetry, sleek fixtures, and modern appliances that make both cooking and entertaining a pleasure. Whether you’re hosting family gatherings or enjoying a quiet morning coffee, this space is the heart of the home. The laundry room and mudroom are conveniently located on the main floor as well, providing effortless access from the living area or garage. These practical spaces have been designed with both elegance and efficiency in mind — featuring built-in storage, durable finishes, and a layout that keeps everything organized and easy to manage. The primary suite offers a private retreat with serene colors, beautiful natural light, and a luxurious bathroom that feels like a personal spa. Every detail — from the choice of tile to the fixtures — was selected to create an atmosphere of relaxation and refinement. The additional bedrooms provide generous space for family, guests, or a home office, each one reflecting the same care and craftsmanship seen throughout the property. Both bathrooms have been fully renovated with stunning finishes, including modern vanities, tile surrounds, and premium fixtures that elevate every daily routine. These spaces balance beauty with practicality, offering storage, style, and ease of maintenance. One of the true highlights of this property is the oversized four-car tandem garage/workshop. This versatile space easily accommodates multiple vehicles, hobbies, or projects. Whether you’re a car enthusiast, craftsman, or simply someone who appreciates room to spread out, this garage provides endless possibilities. Outside, the property continues to impress with its clean lines and crisp color contrast. The black-and-white exterior theme extends to thoughtful landscaping and curb appeal that perfectly complements the home’s modern aesthetic. The lot provides ample space for outdoor gatherings, gardening, or future customization. Located in the heart of the Avenues, this home offers convenience and charm — close to parks, schools, and local amenities. It’s an ideal setting for anyone who values both community and privacy, modern design and traditional warmth. Every aspect of this home — from the layout to the finishes — reflects a commitment to quality, beauty, and functionality. It’s more than a remodel; it’s a complete reinvention. The result is a home that feels brand new yet grounded in timeless style, perfectly suited for today’s lifestyle. Don’t miss your opportunity to own this stunning, fully renovated property. Whether you’re looking for luxury, livability, or a space that truly feels like home, this one delivers it all — and more.
Facts & Features
3 Bedrooms
2 Bathrooms
4
0 Sqft
1920
Ranch
Mitchell Public School Sy
Mitchell Public School Sy
Mitchell Public School Sy
Interior
| Cooling | Heat Pump,Central Air |
| Fireplaces | n/a |
| Other Features | Smoke Detector, Walk In Closets |
| Heating | Heat Pump,Central Air |
| Appliances | n/a |
Exterior
| Roof | Comp/Shingle |
| Exterior | n/a |
| Other Features | n/a |
| Garage Type | Detached |
| Garage Spaces | 4 |
Mortgage Calculator
Est. Mo. Payment: $1,234.00
This is not a commitment to lend. Not all borrowers will qualify. This is for illustrative purposes only and estimates are based on information you provided. Interest rates, mortgage insurance rates, and programs are subject to credit approval and available rates and terms will vary, sometimes drastically, based on borrower eligibility and program selected. For accurate interest rates and mortgage insurance rates please contact your mortgage consultant. For illustrative purposes FHA/VA and USDA loan amounts will include an estimate for the financed upfront MI amount.
The data relating to real estate for sale or rent on this web site comes in part from participation in IDX of one or more Multiple Listing Services. The listing broker is shown on each property’s page. Some properties which appear for sale on this web site may subsequently have sold or may no longer be available. All information provided is deemed reliable but is not guaranteed and should be independently verified. IDX information is provided for consumers’ personal, non-commercial use, and may not be used for any purpose other than to identify prospective properties consumers may be interested in purchasing. Listing information copyright 2026.
By pressing Submit, you agree that Nebraska Realty and their real estate professionals may call, email or text you about your request. You also agree to our Terms of Service & Privacy Policy.





