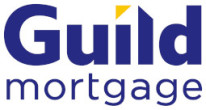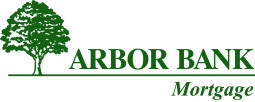1620 Avenue A Avenue
Plattsmouth NE, 68048About 1620 Avenue A Avenue
Contract Pending This new construction raised ranch is located on a tranquil street close to Highway 75, a grocery store, and a school. The home boasts impressive features and finishes with 2x6 exterior walls, energy-efficient trusses, 9-foot ceilings and built-in garage. The main level showcases luxury vinyl plank flooring throughout, a powder room, first floor laundry and ceiling fans. The dine-in kitchen, with exterior walkout, is equipped with granite countertops and SS appliances. The main floor primary bedroom offers luxury vinyl plank floors, 9ft ceiling, walk-in closet and ceiling fan. Its attached bath features luxury vinyl plank floors, double sink, a tub/shower combo and built-in shelving. The finished walkout lower level includes a full bath, bedroom and a storage area. Outside, enjoy a treated wood deck and porch with views of the yard and surrounding scenery.
Facts & Features
3 Bedrooms
3 Bathrooms
1
2,128 Sqft
Plattsmouth (Mid Town)
2024
Ranch
Plattsmouth
Plattsmouth
Plattsmouth
Plattsmouth
Simply Functional Homes LLC
Interior
| Cooling | Central Air |
| Fireplaces | n/a |
| Other Features | High Ceilings, Ceiling Fan(s), Zero Step Entry |
| Heating | Electric, Forced Air |
| Appliances | Range, Dishwasher, Microwave |
Exterior
| Roof | Composition |
| Exterior | Separate Entrance, Zero Step Entry |
| Other Features | n/a |
| Garage Type | n/a |
| Garage Spaces | 1 |
Mortgage Calculator
Est. Mo. Payment: $1,234.00
This is not a commitment to lend. Not all borrowers will qualify. This is for illustrative purposes only and estimates are based on information you provided. Interest rates, mortgage insurance rates, and programs are subject to credit approval and available rates and terms will vary, sometimes drastically, based on borrower eligibility and program selected. For accurate interest rates and mortgage insurance rates please contact your mortgage consultant. For illustrative purposes FHA/VA and USDA loan amounts will include an estimate for the financed upfront MI amount.
The data relating to real estate for sale or rent on this web site comes in part from participation in IDX of one or more Multiple Listing Services. The listing broker is shown on each property’s page. Some properties which appear for sale on this web site may subsequently have sold or may no longer be available. All information provided is deemed reliable but is not guaranteed and should be independently verified. IDX information is provided for consumers’ personal, non-commercial use, and may not be used for any purpose other than to identify prospective properties consumers may be interested in purchasing. Listing information copyright 2025.
By pressing Submit, you agree that Nebraska Realty and their real estate professionals may call, email or text you about your request. You also agree to our Terms of Service & Privacy Policy.









