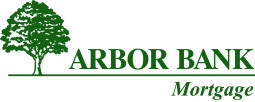1511 Elm Street
Bellevue NE, 68005About 1511 Elm Street
Located on a Cul-de-sac, this 1980 custom built gem maintains much of its original charm with parquet wood floor, Spanish tile, gorgeous built-ins, 3 fireplaces, and its unique layout. Situated on over .4 acres of land at the top of its street, there is plenty of space both inside & out to enjoy. On the interior you will find over 3900 sq ft of carefully designed, flowing floor plan that is split between living space & bedroom quarters. The home has dual zoned HVAC to provide comfort no matter time of day or location. Relax in the den or living room on the main floor or head to the basement to spend time in the large family room. On the other side of the house sits the primary suite, 2 good sized guest rooms, & an additional bath. New carpet has been installed to to update the bedroom areas! The craftsmanship & uniqueness has to be seen to be believed. On the exterior you will find a tranquil oasis including a large wooden deck, patio, & firepit! Call Today for a private showing!
Facts & Features
3 Bedrooms
4 Bathrooms
3
3,925 Sqft
Hilltop Acres
1980
Multi-Level
Bellevue
Avery
Logan Fontenelle
Bellevue West
Interior
| Cooling | Central Air,Zoned |
| Fireplaces | 3 |
| Other Features | 9'+ Ceiling, Cable Available, Ceiling Fan, Garage Door Opener, Intercom, LL Daylight Windows, Power Humidifier, Wetbar |
| Heating | Forced Air,Zoned |
| Appliances | Dishwasher, Disposal, Double Oven, Dryer, Refrigerator, Washer |
Exterior
| Roof | Composition |
| Exterior | Brick/Other,Hardboard |
| Other Features | n/a |
| Garage Type | Attached |
| Garage Spaces | 3 |
Mortgage Calculator
Est. Mo. Payment: $1,234.00
This is not a commitment to lend. Not all borrowers will qualify. This is for illustrative purposes only and estimates are based on information you provided. Interest rates, mortgage insurance rates, and programs are subject to credit approval and available rates and terms will vary, sometimes drastically, based on borrower eligibility and program selected. For accurate interest rates and mortgage insurance rates please contact your mortgage consultant. For illustrative purposes FHA/VA and USDA loan amounts will include an estimate for the financed upfront MI amount.
The data relating to real estate for sale or rent on this web site comes in part from participation in IDX of one or more Multiple Listing Services. The listing broker is shown on each property’s page. Some properties which appear for sale on this web site may subsequently have sold or may no longer be available. All information provided is deemed reliable but is not guaranteed and should be independently verified. IDX information is provided for consumers’ personal, non-commercial use, and may not be used for any purpose other than to identify prospective properties consumers may be interested in purchasing. Listing information copyright 2025.
By pressing Submit, you agree that Nebraska Realty and their real estate professionals may call, email or text you about your request. You also agree to our Terms of Service & Privacy Policy.









