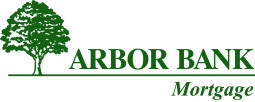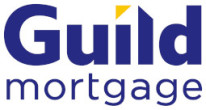1454 32nd Avenue
Columbus NE, 68601About 1454 32nd Avenue
Welcome to a timeless 1926 brick home, beautifully blending character and modern updates. This 2-story residence offers 3 bedrooms, 3 bathrooms, and a single-car detached garage with additional storage Inside, you’ll appreciate the preserved original woodwork, and the recently refinished hardwood floors that showcase their original beauty. A versatile bonus room on the main level suits a home office, playroom, creative space, or whatever best fits your lifestyle. The home features a radiant heating system (which does not get too hot to touch like many other radiant heating systems), a roof replaced in 2021 and an A/C unit installed in 2016. The gas water heater is owned, and all three toilets have been recently replaced. The kitchen has been upgraded, with newer tile, a farm-style sink, and a dishwasher installed in 2025; all kitchen appliances and the washer/dryer stay, making your move seamless. Downstairs, new carpet was replaced in the basement, and a previously leaky window has been replaced. Outside, a private, fenced backyard creates a peace of mind. This home offers a rare combination of charm and character with modern updates — a beautiful opportunity! Seller willing to credit buyer to convert heating system from radiant/boiler heat over to all electric.
Facts & Features
3 Bedrooms
3 Bathrooms
1
1,948 Sqft
Turner & Hulst
1926
2 Story
Interior
| Cooling | n/a |
| Fireplaces | n/a |
| Other Features | n/a |
| Heating | n/a |
| Appliances | n/a |
Exterior
| Roof | Comp/Shingle |
| Exterior | n/a |
| Other Features | n/a |
| Garage Type | Detached |
| Garage Spaces | 1 |
Mortgage Calculator
Est. Mo. Payment: $1,234.00
This is not a commitment to lend. Not all borrowers will qualify. This is for illustrative purposes only and estimates are based on information you provided. Interest rates, mortgage insurance rates, and programs are subject to credit approval and available rates and terms will vary, sometimes drastically, based on borrower eligibility and program selected. For accurate interest rates and mortgage insurance rates please contact your mortgage consultant. For illustrative purposes FHA/VA and USDA loan amounts will include an estimate for the financed upfront MI amount.
The data relating to real estate for sale or rent on this web site comes in part from participation in IDX of one or more Multiple Listing Services. The listing broker is shown on each property’s page. Some properties which appear for sale on this web site may subsequently have sold or may no longer be available. All information provided is deemed reliable but is not guaranteed and should be independently verified. IDX information is provided for consumers’ personal, non-commercial use, and may not be used for any purpose other than to identify prospective properties consumers may be interested in purchasing. Listing information copyright 2025.
By pressing Submit, you agree that Nebraska Realty and their real estate professionals may call, email or text you about your request. You also agree to our Terms of Service & Privacy Policy.










