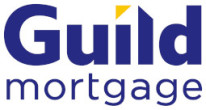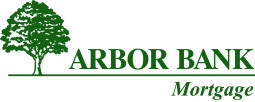12369 Cooper Street
Papillion NE, 68046About 12369 Cooper Street
Are you looking for the Perfect Home? Look No Further! This former Al Belt Model has everything you could want and more! Set on a beautifully landscaped corner lot, this 4 bed, 4 bathroom home features an oversized executive 4 car garage. A dedicated main floor office. A basement flex room that can be used as a playroom or home gym. The custom kitchen is the heart of the home with its high end appliances, custom pantry, and large island where everyone feels welcomed! A home like this deserves personal touches - here are just a few of the customizations the sellers have done since purchasing the home. Custom Pantry. Fully Fenced Yard. Custom Blinds (some with remote). Professional Landscaping. Sealed driveway. Smart Eco Bee App driven Thermostats. And the list goes on and on. This Luxury home includes 5" rift & quarter sawn oak flooring on main, floor to ceiling stone fireplace, Hardi-plank siding & Pella Windows. And it's been Pre-Inspected for your convenience and peace of mind! AMA
Facts & Features
4 Bedrooms
4 Bathrooms
4
3,944 Sqft
Ashbury Farms
2022
Ranch
Papillion-La Vista
Prairie Queen
Liberty
Papillion-La Vista South
Interior
| Cooling | Central Air |
| Fireplaces | 1 |
| Other Features | Wet Bar, High Ceilings, Exercise Room, Ceiling Fan(s), Pantry |
| Heating | Natural Gas, Forced Air |
| Appliances | Humidifier, Refrigerator, Water Softener, Dishwasher, Disposal, Microwave, Other, Double Oven, Wine Refrigerator, Cooktop |
Exterior
| Roof | n/a |
| Exterior | Sprinkler System |
| Other Features | n/a |
| Garage Type | n/a |
| Garage Spaces | 4 |
Mortgage Calculator
Est. Mo. Payment: $1,234.00
This is not a commitment to lend. Not all borrowers will qualify. This is for illustrative purposes only and estimates are based on information you provided. Interest rates, mortgage insurance rates, and programs are subject to credit approval and available rates and terms will vary, sometimes drastically, based on borrower eligibility and program selected. For accurate interest rates and mortgage insurance rates please contact your mortgage consultant. For illustrative purposes FHA/VA and USDA loan amounts will include an estimate for the financed upfront MI amount.
The data relating to real estate for sale or rent on this web site comes in part from participation in IDX of one or more Multiple Listing Services. The listing broker is shown on each property’s page. Some properties which appear for sale on this web site may subsequently have sold or may no longer be available. All information provided is deemed reliable but is not guaranteed and should be independently verified. IDX information is provided for consumers’ personal, non-commercial use, and may not be used for any purpose other than to identify prospective properties consumers may be interested in purchasing. Listing information copyright 2026.
By pressing Submit, you agree that Nebraska Realty and their real estate professionals may call, email or text you about your request. You also agree to our Terms of Service & Privacy Policy.










