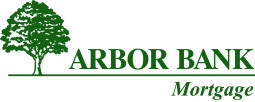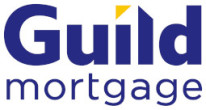1202 MEADOWLARK DR
Scottsbluff NE, 69361About 1202 MEADOWLARK DR
This is what Dreams are made of! SBCC Golf Course home, huge spacious rooms, walk out basement, 3 car garage plus an additional golf cart garage with a VIEW you won't believe. Just imagine walking into your new home and being greeted to unity soaring ceiling construction and design featuring a large family room with gas fireplace, Breathtaking walls of windows giving you a panoramic view of the Golf Course overlooking #8 Fairway AND the Monument with glass door to expansive elevated deck that extends across entire back of home. Owner will even leave 12' Christmas Tree which is perfect in this room! Totally open to a magnificent formal dining area w/built in hutch, steps away from super sized kitchen, with huge pantry, plus washer and dryer area that doubles as a butler's pantry. Down the hall to a guest bath, plus 3 bedrooms with 2 additional baths. The primary suite, is a wonder, not only does it have it's own wall of windows but there is a sitting room with glass door to deck as well. 5 piece bath with soaking tub and stand alone shower, and a walk in closet. The additional 2 bedrooms share a private bath. Walk out lower level perfect for entertaining and extra living space. Huge custom bar is dramatically placed in the center, with a private 6 hole putting green/pool table room, or whatever the new owner desires, plus a family room with gas fireplace and a built in gun or trophy cabinet (secret gun safe too---ask your agent to view) huge storage room, 2 additional bedrooms with another bath. Both family room and putting green area have sliding doors leading to lower level patio with hot tub hook up. UGS on Well, New Roof and Gutters 2024. HOA $200/year. Call for your private showing TODAY!
Facts & Features
5 Bedrooms
4 Bathrooms
3
0 Sqft
1993
Ranch
Interior
| Cooling | Gas Forc Air,Central Air |
| Fireplaces | n/a |
| Other Features | Garage Door Opener, Water Softener Owned, Smoke Detector, Walk In Closets |
| Heating | Gas Forc Air,Central Air |
| Appliances | n/a |
Exterior
| Roof | Asphalt |
| Exterior | n/a |
| Other Features | n/a |
| Garage Type | Attached |
| Garage Spaces | 3 |
Mortgage Calculator
Est. Mo. Payment: $1,234.00
This is not a commitment to lend. Not all borrowers will qualify. This is for illustrative purposes only and estimates are based on information you provided. Interest rates, mortgage insurance rates, and programs are subject to credit approval and available rates and terms will vary, sometimes drastically, based on borrower eligibility and program selected. For accurate interest rates and mortgage insurance rates please contact your mortgage consultant. For illustrative purposes FHA/VA and USDA loan amounts will include an estimate for the financed upfront MI amount.
The data relating to real estate for sale or rent on this web site comes in part from participation in IDX of one or more Multiple Listing Services. The listing broker is shown on each property’s page. Some properties which appear for sale on this web site may subsequently have sold or may no longer be available. All information provided is deemed reliable but is not guaranteed and should be independently verified. IDX information is provided for consumers’ personal, non-commercial use, and may not be used for any purpose other than to identify prospective properties consumers may be interested in purchasing. Listing information copyright 2025.
By pressing Submit, you agree that Nebraska Realty and their real estate professionals may call, email or text you about your request. You also agree to our Terms of Service & Privacy Policy.










