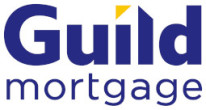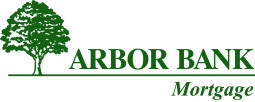1104 Angus Dr.
Norfolk NE, 68701About 1104 Angus Dr.
Location doesn't get much better - Bel Air Elementary is literally in your backyard, making mornings and school runs a breeze. This one-owner home has been cherished and cared for over the past 46 years, and it's ready to welcome its next family. You'll love the peace of mind that comes with thoughtful updates already done: brand new AC (2024), exterior paint (2023), updated windows and gutters, plus water heaters installed in 2022 and 2024. Step inside to find a layout designed for both comfort and convenience. The main floor offers 3 bedrooms, main floor laundry, and a cozy family room with a wood-burning fireplace. Just imagine curling up by the fire in the winter, then in the summer stepping right outside the sliding doors to your private patio and lush backyard oasis. It's the perfect spot for barbecues, playtime, or simply enjoying a quiet evening. Downstairs, the full basement expands your options with bonus rooms and extra living space that can adapt to your lifestyle - whether you want a game room, home office, guest suite, or fitness area. This home blends a prime location, smart updates and flexible living spaces - all in one of the most popular neighborhoods in town. Don't miss the chance to make it yours!
Facts & Features
3 Bedrooms
3 Bathrooms
2
0 Sqft
1979
Ranch
Bel Air
NJHS
NSHS
Interior
| Cooling | Gas Forced Air,Central Air |
| Fireplaces | n/a |
| Other Features | Garg Dr Opener, Water Soft Own, Smoke Detector, Carbon Monoxide Detector |
| Heating | Gas Forced Air,Central Air |
| Appliances | n/a |
Exterior
| Roof | Comp/Shingle |
| Exterior | n/a |
| Other Features | n/a |
| Garage Type | Attached |
| Garage Spaces | 2 |
Mortgage Calculator
Est. Mo. Payment: $1,234.00
This is not a commitment to lend. Not all borrowers will qualify. This is for illustrative purposes only and estimates are based on information you provided. Interest rates, mortgage insurance rates, and programs are subject to credit approval and available rates and terms will vary, sometimes drastically, based on borrower eligibility and program selected. For accurate interest rates and mortgage insurance rates please contact your mortgage consultant. For illustrative purposes FHA/VA and USDA loan amounts will include an estimate for the financed upfront MI amount.
The data relating to real estate for sale or rent on this web site comes in part from participation in IDX of one or more Multiple Listing Services. The listing broker is shown on each property’s page. Some properties which appear for sale on this web site may subsequently have sold or may no longer be available. All information provided is deemed reliable but is not guaranteed and should be independently verified. IDX information is provided for consumers’ personal, non-commercial use, and may not be used for any purpose other than to identify prospective properties consumers may be interested in purchasing. Listing information copyright 2025.
By pressing Submit, you agree that Nebraska Realty and their real estate professionals may call, email or text you about your request. You also agree to our Terms of Service & Privacy Policy.








