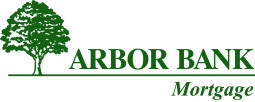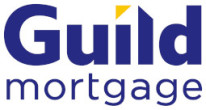109 Kings Way
Norfolk NE, 68701About 109 Kings Way
You get the best of both worlds with this 1.56-acre acreage in NW Norfolk. You are located on a cul-de-sac in a neighborhood and have the privacy of a large fenced in backyard with fruit trees, leaf trees, and a fire pit area. This custom-built craftsman style home has a welcoming covered front porch, begging for lots of conversations! The 14ft stone fireplace is the focal point in the living room. With the click of a remote, your gas fireplace will warm up this space! The kitchen features custom hickory cupboards with soft close doors and drawers. There is generous cupboard and counter space and a walk-in pantry. The kitchen island supplies more storage and workspace. There is space for an upright refrigerator or freezer in the main floor laundry room. The primary bedroom has access to the covered back deck from the bedroom. You will appreciate the large, attached bathroom with double sinks, generous storage in the hickory cupboards, granite countertop, large walk-in closet, and upgraded shower with glass doors. The main floor office could also be used as a bedroom with the addition of a closet. The walk out basement is spacious, with a large family room, game room, and wet bar. Both bedrooms in the basement are nice sized and feature large walk-in closets. There is generous storage space throughout. The 3-car detached garage is perfect for your toys or hobbies! Closing and possession to be July 17, 2023 or later. You need to see to appreciate! Come check this home out today!
Facts & Features
4 Bedrooms
4 Bathrooms
5
0 Sqft
2012
Ranch
Bel Air
NJHS
NSHS
Interior
| Cooling | Gas Forced Air,Central Air |
| Fireplaces | n/a |
| Other Features | Garg Dr Opener, Water Soft Own, Smoke Detector, Humidifier, Walk In Closets, Carbon Monoxide Detector |
| Heating | Gas Forced Air,Central Air |
| Appliances | n/a |
Exterior
| Roof | Asphalt |
| Exterior | n/a |
| Other Features | n/a |
| Garage Type | Attached |
| Garage Spaces | 5 |
Mortgage Calculator
Est. Mo. Payment: $1,234.00
This is not a commitment to lend. Not all borrowers will qualify. This is for illustrative purposes only and estimates are based on information you provided. Interest rates, mortgage insurance rates, and programs are subject to credit approval and available rates and terms will vary, sometimes drastically, based on borrower eligibility and program selected. For accurate interest rates and mortgage insurance rates please contact your mortgage consultant. For illustrative purposes FHA/VA and USDA loan amounts will include an estimate for the financed upfront MI amount.
The data relating to real estate for sale or rent on this web site comes in part from participation in IDX of one or more Multiple Listing Services. The listing broker is shown on each property’s page. Some properties which appear for sale on this web site may subsequently have sold or may no longer be available. All information provided is deemed reliable but is not guaranteed and should be independently verified. IDX information is provided for consumers’ personal, non-commercial use, and may not be used for any purpose other than to identify prospective properties consumers may be interested in purchasing. Listing information copyright 2025.
By pressing Submit, you agree that Nebraska Realty and their real estate professionals may call, email or text you about your request. You also agree to our Terms of Service & Privacy Policy.










