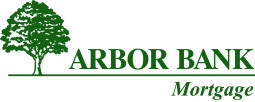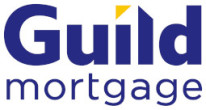105 S 9th Street
Omaha NE, 68102About 105 S 9th Street
Beautiful south-facing Beebe & Runyan unit is the largest non-penthouse floorplan boasting the grandeur of penthouse-high ceilings. The feeling you get when you walk into this space is surely special. Updated master closet 2021, New HVAC, chandeliers and track lighting 2020, New countertops, backsplash and kitchen appliances 2019. Beebe & Runyan is known for its perfect blend of vintage and contemporary design featuring reclaimed maple hardwood floors, original wood beams and brick walls with sleek and modern cabinetry throughout. Enjoy the 3000 sf fitness center, community room for private gatherings or meetings, rooftop deck with panoramic views of Downtown and the Riverfront, the back patio is a quaint area to enjoy an early morning coffee or a glass of wine in the evening by the fire pit, oh and did I mention there are tons of dining and entertainment options to explore. Includes 2 indoor parking spaces and 1 storage unit.
Facts & Features
2 Bedrooms
2 Bathrooms
2
1,559 Sqft
Beebe & Runyan
1913
Ranch
Omaha
Liberty
Norris
Central
Interior
| Cooling | Heat Pump |
| Fireplaces | n/a |
| Other Features | High Ceilings, Exercise Room, Elevator, 2nd Kitchen, Ceiling Fan(s), Zero Step Entry |
| Heating | Electric, Forced Air, Heat Pump |
| Appliances | Oven, Refrigerator, Washer, Dishwasher, Dryer, Disposal, Microwave, Cooktop |
Exterior
| Roof | Membrane |
| Exterior | Zero Step Entry |
| Other Features | n/a |
| Garage Type | n/a |
| Garage Spaces | 2 |
Mortgage Calculator
Est. Mo. Payment: $1,234.00
This is not a commitment to lend. Not all borrowers will qualify. This is for illustrative purposes only and estimates are based on information you provided. Interest rates, mortgage insurance rates, and programs are subject to credit approval and available rates and terms will vary, sometimes drastically, based on borrower eligibility and program selected. For accurate interest rates and mortgage insurance rates please contact your mortgage consultant. For illustrative purposes FHA/VA and USDA loan amounts will include an estimate for the financed upfront MI amount.
The data relating to real estate for sale or rent on this web site comes in part from participation in IDX of one or more Multiple Listing Services. The listing broker is shown on each property’s page. Some properties which appear for sale on this web site may subsequently have sold or may no longer be available. All information provided is deemed reliable but is not guaranteed and should be independently verified. IDX information is provided for consumers’ personal, non-commercial use, and may not be used for any purpose other than to identify prospective properties consumers may be interested in purchasing. Listing information copyright 2026.
By pressing Submit, you agree that Nebraska Realty and their real estate professionals may call, email or text you about your request. You also agree to our Terms of Service & Privacy Policy.









