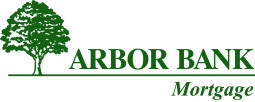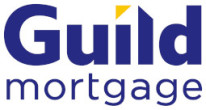10113 Laramie Street
Papillion NE, 68046About 10113 Laramie Street
Meet Jeffrey from Hildy Homes. Jeffrey welcomes you with open arms - warm, inviting, and always ready to make life a little easier. At 1,936 finished sq. ft on the main level, he’s spacious but never overwhelming, offering a layout that flows effortlessly from one room to the next. With 6 bedrooms & 3 bathrooms, Jeffrey is generous, ensuring there’s room for everyone - because he wouldn’t have it any other way. The open concept living, dining, and kitchen areas bring people together, making every gathering feel natural and effortless. Jeffrey’s walkout basement, with 1,524 finished sq. ft. with a fireplace and wetbar, is where the fun really happens. But, Jeffrey isn’t just about fun; he’s also practical. His 4 car garage ensures that there’s space for every vehicle, toy and tool - because he’s always prepared to help out. ESTIMATED DATE OF COMPLETION: 5-30-25 - Listed finishes are deemed reliable but subject to change @ seller's discretion
Facts & Features
6 Bedrooms
3 Bathrooms
4
3,460 Sqft
Granite Creek
2025
Ranch
Papillion-La Vista
Prairie Queen
Liberty
Papillion-La Vista South
Hildy Homes
Interior
| Cooling | Central Air |
| Fireplaces | 2 |
| Other Features | Wet Bar, High Ceilings, Ceiling Fan(s), Drain Tile, Pantry |
| Heating | Natural Gas, Forced Air |
| Appliances | Humidifier, Oven, Dishwasher, Disposal, Microwave, Cooktop |
Exterior
| Roof | Composition |
| Exterior | Sprinkler System, Drain Tile |
| Other Features | n/a |
| Garage Type | n/a |
| Garage Spaces | 4 |
Mortgage Calculator
Est. Mo. Payment: $1,234.00
This is not a commitment to lend. Not all borrowers will qualify. This is for illustrative purposes only and estimates are based on information you provided. Interest rates, mortgage insurance rates, and programs are subject to credit approval and available rates and terms will vary, sometimes drastically, based on borrower eligibility and program selected. For accurate interest rates and mortgage insurance rates please contact your mortgage consultant. For illustrative purposes FHA/VA and USDA loan amounts will include an estimate for the financed upfront MI amount.
The data relating to real estate for sale or rent on this web site comes in part from participation in IDX of one or more Multiple Listing Services. The listing broker is shown on each property’s page. Some properties which appear for sale on this web site may subsequently have sold or may no longer be available. All information provided is deemed reliable but is not guaranteed and should be independently verified. IDX information is provided for consumers’ personal, non-commercial use, and may not be used for any purpose other than to identify prospective properties consumers may be interested in purchasing. Listing information copyright 2025.
By pressing Submit, you agree that Nebraska Realty and their real estate professionals may call, email or text you about your request. You also agree to our Terms of Service & Privacy Policy.








