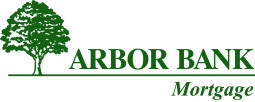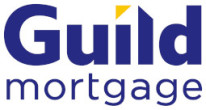711 EVERGREEN ST
Kimball NE, 69145About 711 EVERGREEN ST
Discover a perfect blend of sophistication and functionality in this expansive custom-built home, designed with every detail in mind. With 3 spacious bedrooms, 2 luxurious bathrooms, and an open, flowing floor plan, this property delivers high-end living with thoughtful everyday conveniences. At the center of the home, the kitchen commands attention with its sleek waterfall-edge quartz island, premium cabinetry, and professional-grade stainless steel appliances. Whether hosting guests or preparing a quiet dinner, the space is as practical as it is beautiful. Connected seamlessly to the kitchen, the sun-filled living and dining areas feature beautiful LVP floors, tall ceilings, and modern finishes — creating a warm and inviting atmosphere ideal for entertaining or relaxing. The primary suite offers a peaceful escape, complete with a private walk-in closet and a ensuite bathroom featuring dual sinks, custom tilework, and an oversized glass shower. Two additional bedrooms share a beautifully finished large full bath with double vanity, perfect for family, guests, or a home office. Additionally, this home features a dedicated laundry room featuring cabinetry, quartz folding counters, and a deep utility sink, as well as the perfect spot for custom built-ins for the mudroom of your dreams. The home also features an expansive unfinished basement with high ceilings and a rough-in for a future bathroom, and wetbar— offering endless options for customizing additional living space to your needs. Don't miss this rare opportunity — schedule your private tour today and experience firsthand the craftsmanship and quality that sets this home apart! Check out the video walk-thru here: https://youtu.be/fyqh44dS4OU
Facts & Features
3 Bedrooms
2 Bathrooms
2
0 Sqft
2024
Ranch
2%
Interior
| Cooling | Gas Forc Air,Central Air |
| Fireplaces | n/a |
| Other Features | Garage Door Opener |
| Heating | Gas Forc Air,Central Air |
| Appliances | n/a |
Exterior
| Roof | Comp/Shingle |
| Exterior | n/a |
| Other Features | n/a |
| Garage Type | Attached |
| Garage Spaces | 2 |
Mortgage Calculator
Est. Mo. Payment: $1,234.00
This is not a commitment to lend. Not all borrowers will qualify. This is for illustrative purposes only and estimates are based on information you provided. Interest rates, mortgage insurance rates, and programs are subject to credit approval and available rates and terms will vary, sometimes drastically, based on borrower eligibility and program selected. For accurate interest rates and mortgage insurance rates please contact your mortgage consultant. For illustrative purposes FHA/VA and USDA loan amounts will include an estimate for the financed upfront MI amount.
The data relating to real estate for sale or rent on this web site comes in part from participation in IDX of one or more Multiple Listing Services. The listing broker is shown on each property’s page. Some properties which appear for sale on this web site may subsequently have sold or may no longer be available. All information provided is deemed reliable but is not guaranteed and should be independently verified. IDX information is provided for consumers’ personal, non-commercial use, and may not be used for any purpose other than to identify prospective properties consumers may be interested in purchasing. Listing information copyright 2025.
By pressing Submit, you agree that Nebraska Realty and their real estate professionals may call, email or text you about your request. You also agree to our Terms of Service & Privacy Policy.









